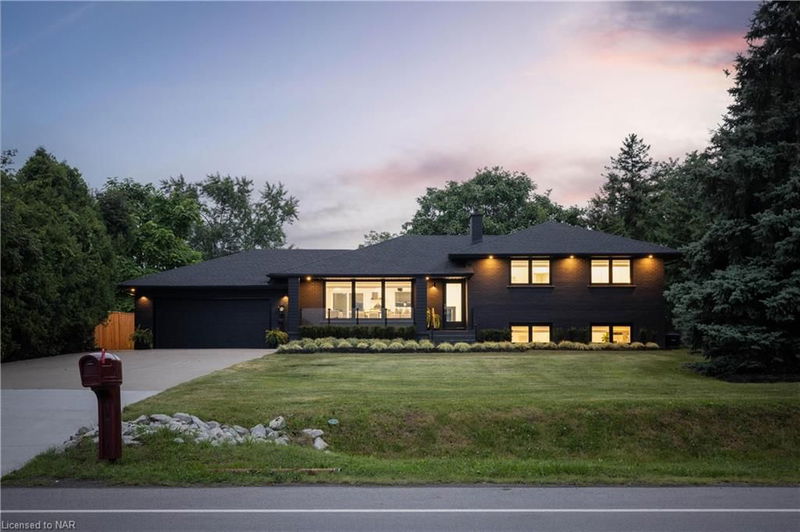Key Facts
- MLS® #: 40631909
- Property ID: SIRC2052183
- Property Type: Residential, Single Family Detached
- Living Space: 2,600 sq.ft.
- Bedrooms: 2+1
- Bathrooms: 3
- Parking Spaces: 8
- Listed By:
- RE/MAX NIAGARA REALTY LTD, BROKERAGE
Property Description
Discover unparalleled luxury in this exquisitely renovated side split home located in the scenic Niagara-on-the-Lake. Priced at $1,695,000, this residence offers four levels of beautifully finished living space, showcasing modern style and impeccable craftsmanship. The open-concept main floor features a contemporary kitchen with high-end appliances and sleek cabinetry, seamlessly flowing into a spacious dining area—ideal for hosting gatherings. With three elegant bedrooms and three stylish bathrooms, including a primary suite with a chic en-suite bathroom, this home ensures comfort and privacy. Expansive windows throughout the property frame with breathtaking vineyard views allowing you to enjoy the serene beauty of the surrounding landscape. Every detail has been thoughtfully renovated from top to bottom, highlighting the home’s sophisticated modern design. Conveniently situated near major highways, shopping centers, and world-class fitness facilities, this property provides both tranquility and easy access to amenities. Don’t miss this exceptional opportunity to own a luxurious home in the coveted Niagara-on-the-Lake area.
Rooms
- TypeLevelDimensionsFlooring
- Bedroom2nd floor12' 4.8" x 12' 9.4"Other
- KitchenMain18' 11.9" x 24' 4.9"Other
- FoyerMain6' 4.7" x 12' 9.4"Other
- Mud RoomMain6' 5.1" x 6' 11.8"Other
- Primary bedroom2nd floor14' 11" x 12' 9.4"Other
- BathroomMain6' 5.1" x 7' 4.9"Other
- BedroomLower10' 7.8" x 10' 7.8"Other
- Laundry roomBasement16' 11.9" x 16' 11.9"Other
- Bathroom2nd floor8' 5.1" x 8' 6.3"Other
- Recreation RoomLower16' 4.8" x 20' 1.5"Other
Listing Agents
Request More Information
Request More Information
Location
413 Queenston Road, Niagara-on-the-Lake, Ontario, L0S 1J0 Canada
Around this property
Information about the area within a 5-minute walk of this property.
Request Neighbourhood Information
Learn more about the neighbourhood and amenities around this home
Request NowPayment Calculator
- $
- %$
- %
- Principal and Interest 0
- Property Taxes 0
- Strata / Condo Fees 0

