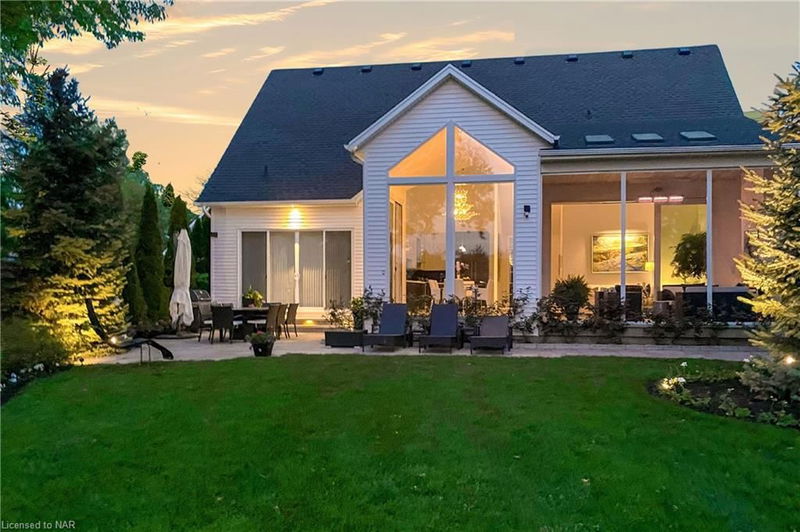Key Facts
- MLS® #: 40634979
- Property ID: SIRC2051213
- Property Type: Residential, Single Family Detached
- Living Space: 3,300 sq.ft.
- Year Built: 2015
- Bedrooms: 2+2
- Bathrooms: 3
- Parking Spaces: 6
- Listed By:
- BOSLEY REAL ESTATE LTD., BROKERAGE
Property Description
WELCOME TO 747 GREEN STREET - where luxurious living meets the outdoors.
This custom 4 bedroom, 3 bath Gatta built home offers 3,300 sq ft of carefully curated living spaces. An architectural gem with thoughtful design that is styled to bring the idyllic back yard park setting into your living room.
As you enter the home you can’t help but be impressed. The soaring 15’ ceilings are framed with a wall of windows to seamlessly bring the outdoors in, and the wide plank white oak floors add quiet elegance to your rooms. AN ENTERTAINERS DELIGHT. Of course, the heart of every home starts with the kitchen. The modern simplicity of Italian inspired cabinetry, top end appliances and expansive quartz counters are framed by an 8’ island with seating for six. Your choice of indoor or al fresco dining is just steps away. Before and after dinner, you and your guests can relax in the spacious Great Room which flows into a spectacular 3 season screened lanai. Pull back the 15’ wall of ultra high sliding doors and bring the outdoors inside. On quieter nights with the family, curl up by the fire to read a book or relax and watch the sunset across the manicured park lawns.
Your primary suite is a private sanctuary. Wake up to enjoy relaxing views of your gardens framed by 5 acres of landscaped park lawn. Your luxurious ensuite has it all; a large walk-in shower, spa inspired soaking tub private water closet, heated floor, and double sinks with expansive counters, designed for sharing. This home is nestled in a quiet neighbourhood of the Old Town, away from the hustle and bustle of traffic passing through Town, but yet just minutes away from everything that Niagara-on-the-Lake offers – fine dining, theatre, music venues, wineries, scenic walking trails, bike trails, golf and tennis.
Who said we can’t have it all!
Rooms
- TypeLevelDimensionsFlooring
- FoyerMain16' 1.2" x 8' 6.3"Other
- KitchenMain17' 5.8" x 14' 2.8"Other
- Great RoomMain17' 5.8" x 17' 10.1"Other
- Solarium/SunroomMain12' 9.4" x 18' 1.4"Other
- Primary bedroomMain16' 11.9" x 14' 11.1"Other
- Dining roomMain11' 3.8" x 12' 2"Other
- Laundry roomMain10' 11.8" x 7' 10"Other
- WorkshopMain9' 1.8" x 15' 11"Other
- BedroomMain13' 10.1" x 14' 2"Other
- Family roomLower17' 1.9" x 30' 8.1"Other
- OtherLower11' 3" x 11' 5"Other
- BedroomLower12' 9.4" x 15' 5"Other
- BedroomLower14' 4.8" x 12' 9.4"Other
- UtilityLower18' 11.1" x 23' 3.9"Other
- Exercise RoomLower15' 1.8" x 10' 4.8"Other
Listing Agents
Request More Information
Request More Information
Location
747 Green Street, Niagara-on-the-Lake, Ontario, L0S 1J0 Canada
Around this property
Information about the area within a 5-minute walk of this property.
Request Neighbourhood Information
Learn more about the neighbourhood and amenities around this home
Request NowPayment Calculator
- $
- %$
- %
- Principal and Interest 0
- Property Taxes 0
- Strata / Condo Fees 0

