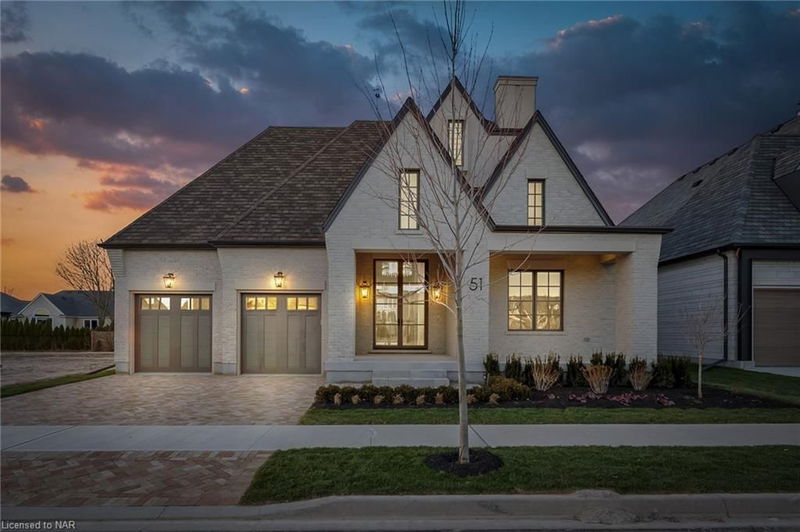Key Facts
- MLS® #: 40627940
- Property ID: SIRC2050945
- Property Type: Residential, Single Family Detached
- Living Space: 3,322 sq.ft.
- Year Built: 2022
- Bedrooms: 2+2
- Bathrooms: 3
- Parking Spaces: 4
- Listed By:
- REVEL Realty Inc., Brokerage
Property Description
This luxurious and spacious home in a quiet new development in the heart of Niagara-on-the-Lake defines the art of gracious living. Extensive high-end finishes, elegant design details, and the finest workmanship throughout make this a very special offering. This 4 Bedroom (with option to add additional basement bedroom), 3 Bath home comes fully complete with soaring 15' ceilings on the Main Floor. The custom Kitchen features premium millwork, quartz countertops with built-in appliances, and a walk-in pantry fit for a chef. The open-concept floor plan continues into a bright Family Room with floor-to-ceiling windows that bring natural light within. The principal bedroom flows into a large walk-in closet & a stunning 5-piece ensuite with in-floor heating and a soaker bathtub. Over 3,300 square feet of finished living space with a large covered porch and a finished double-car garage, this home is sure to fit the lifestyle of the most established buyer. Located in sought-after Royal Albion Place, steps from local wineries and minutes from Historic Old Town shops, restaurants, and theatre, this home represents Niagara living at its finest. Finishes can still be customized with our in house design team to suit your lifestyle!
Rooms
- TypeLevelDimensionsFlooring
- BedroomMain10' 11.8" x 13' 3.8"Other
- Mud RoomMain7' 6.1" x 10' 2"Other
- FoyerMain15' 5.8" x 10' 5.9"Other
- KitchenMain18' 9.9" x 13' 5.8"Other
- BathroomMain7' 4.1" x 9' 3"Other
- PantryMain13' 5.8" x 11' 8.1"Other
- Family roomMain16' 6" x 16' 6"Other
- Primary bedroomMain16' 1.2" x 14' 11.9"Other
- Dining roomBasement14' 11" x 16' 1.2"Other
- Recreation RoomLower14' 11.9" x 15' 5.8"Other
- BedroomBasement13' 8.1" x 12' 7.9"Other
- BathroomBasement9' 6.1" x 5' 6.1"Other
- BedroomBasement12' 9.4" x 14' 9.9"Other
Listing Agents
Request More Information
Request More Information
Location
51 Shaws Lane, Niagara-on-the-Lake, Ontario, L0S 1J0 Canada
Around this property
Information about the area within a 5-minute walk of this property.
Request Neighbourhood Information
Learn more about the neighbourhood and amenities around this home
Request NowPayment Calculator
- $
- %$
- %
- Principal and Interest 0
- Property Taxes 0
- Strata / Condo Fees 0

