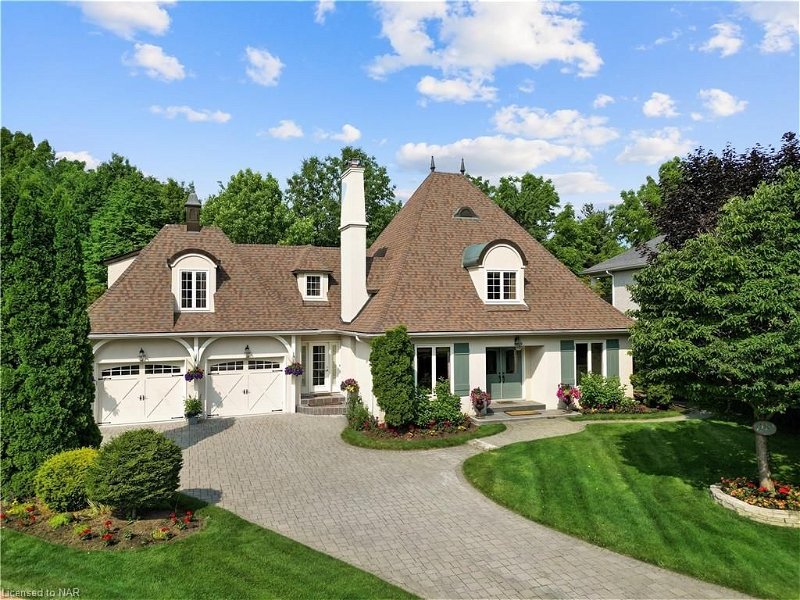Key Facts
- MLS® #: 40600274
- Property ID: SIRC1952106
- Property Type: Residential, House
- Living Space: 4,629 sq.ft.
- Lot Size: 13,024 sq.ft.
- Year Built: 1996
- Bedrooms: 4
- Bathrooms: 5+1
- Parking Spaces: 6
- Listed By:
- ROYAL LEPAGE NRC REALTY
Property Description
THE HOME YOU DESERVE! From the moment you enter this opulent French Manor home, situated on a quiet court in beautiful Niagara-on-the-Lake, you are greeted by sophisticated elegance starting with the mantled gas fireplace and gorgeous crown moulding in the spacious foyer. Engage in conversation with friends or family at the island in the French-designed kitchen which has amazing finishes including quartz countertops, marble floors and stone range hood over the gourmet gas range including a butler’s pantry with sink, or at the breakfast/sitting area with a view to the beautiful gardens. The adjacent sunroom has lots of natural light with a door to the back yard. The main floor family room has loads of charm with a two-sided gas fireplace, and plenty of space to host large family gatherings. French doors lead to the dining room with a door to the sunroom at the back of the home. The primary bedroom is a private sanctuary with a 5-piece ensuite bathroom, his and hers walk-in closets and a direct walk-out to the sunroom. The second main floor bedroom has a huge window for lots of natural light and a 4-piece ensuite bathroom. The upper floor has two additional bedrooms, both with 4-piece ensuite bathrooms. The basement has multiple rooms offering lots of flexibility, including an amazing fully mirrored gym, a studio/podcast room, home theatre and playroom, laundry room, storage and a Zen-like 4-piece spa bathroom with 2-person soaker tub and shower. The backyard offers a serene escape with mature trees along with manicured gardens backing onto the Heritage Trail. Close to the Commons Park, Tennis Club, Marina, Niagara Parkway walking/biking trails, multiple wineries/spas, Shaw Theatre. Offering a perfect blend of sophistication, comfort and flexibility, this property is suited for those looking for a large family home, a retired couple wanting a main floor bedroom or in-law suite and offers a lifestyle of luxury and comfort with endless possibilities.
Rooms
- TypeLevelDimensionsFlooring
- FoyerMain39' 5.2" x 68' 11.5"Other
- Breakfast RoomMain33' 1.6" x 49' 3.3"Other
- Living roomMain72' 3.7" x 72' 2.1"Other
- KitchenMain36' 10.7" x 36' 1.4"Other
- Solarium/SunroomMain52' 8.2" x 65' 8.5"Other
- PantryMain29' 9.8" x 62' 7.5"Other
- Dining roomMain10' 9.9" x 15' 11"Other
- Solarium/SunroomMain39' 5.6" x 62' 6.3"Other
- BathroomMain39' 5.6" x 62' 6.3"Other
- Family roomMain52' 7.8" x 72' 3.3"Other
- Primary bedroomMain16' 4.8" x 18' 11.9"Other
- BathroomMain5' 6.1" x 11' 8.1"Other
- BedroomMain52' 5.9" x 82' 1.4"Other
- Bedroom2nd floor52' 9.8" x 46' 1.5"Other
- Bathroom2nd floor39' 8.3" x 45' 11.9"Other
- Bedroom2nd floor39' 4.4" x 62' 6.7"Other
- Bathroom2nd floor36' 1.4" x 23' 2.3"Other
- Exercise RoomBasement15' 8.1" x 25' 1.9"Other
- Bonus RoomBasement32' 10.8" x 29' 9"Other
- Media / EntertainmentBasement42' 7.8" x 69' 11.3"Other
- Bonus RoomBasement42' 10.9" x 55' 10"Other
- PlayroomBasement14' 4.8" x 16' 9.1"Other
- BathroomBasement13' 5.8" x 14' 4"Other
- UtilityBasement10' 2" x 10' 5.9"Other
- Laundry roomBasement12' 9.4" x 12' 9.9"Other
- Home officeBasement12' 9.4" x 19' 10.9"Other
- StorageBasement5' 8.1" x 20' 9.9"Other
- OtherBasement7' 6.1" x 10' 7.8"Other
Listing Agents
Request More Information
Request More Information
Location
18 Park Court, Niagara-on-the-Lake, Ontario, L0S 1J0 Canada
Around this property
Information about the area within a 5-minute walk of this property.
Request Neighbourhood Information
Learn more about the neighbourhood and amenities around this home
Request NowPayment Calculator
- $
- %$
- %
- Principal and Interest 0
- Property Taxes 0
- Strata / Condo Fees 0
Apply for Mortgage Pre-Approval in 10 Minutes
Get Qualified in Minutes - Apply for your mortgage in minutes through our online application. Powered by Pinch. The process is simple, fast and secure.
Apply Now
