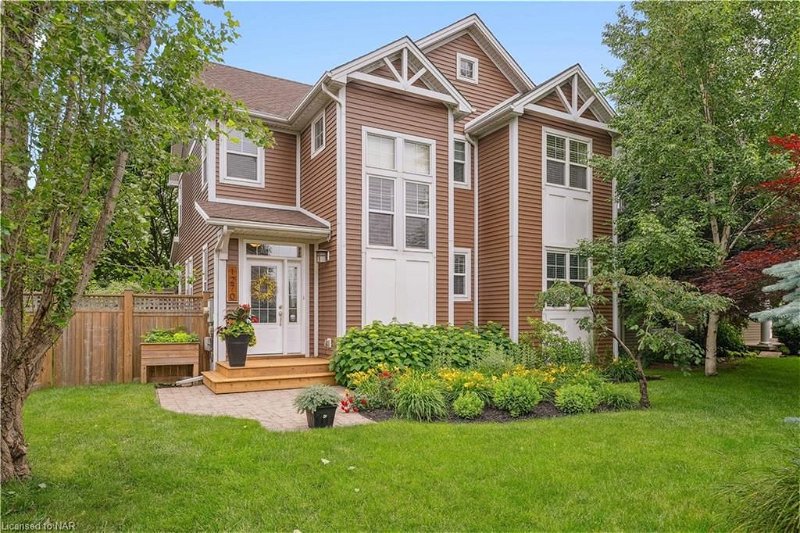Key Facts
- MLS® #: 40605388
- Property ID: SIRC1931642
- Property Type: Residential, House
- Living Space: 2,430 sq.ft.
- Year Built: 2006
- Bedrooms: 4+1
- Bathrooms: 3+1
- Parking Spaces: 4
- Listed By:
- EXP REALTY
Property Description
Discover an exquisite luxury home in the charming community of Virgil, Niagara-on-the-Lake. This property offers convenience and elegance, ideally situated off Highway 55, between St. Catharines (QEW) and Old Town Niagara-on-the-Lake. It's walking distance to renowned wineries and local shopping, perfect for those who appreciate fine living. The expansive 52’ x 153’ lot features a private rear drive and entry, an oversized double car garage, and an unfinished 250 sq. ft. loft—ideal for a home office, studio, or entertainment space. The fenced yard is beautifully landscaped with trees and shrubs, and a brand new, fully covered rear deck overlooks a serene backyard, creating a seamless transition from indoor to outdoor living. Inside, the home has solid hardwood floors on the main level, tall 9 ft. ceilings, and an open concept design with large sliding doors and many windows, bathing the space in natural light. The gourmet kitchen features granite countertops, a breakfast bar that seats six, and stainless steel appliances. The main floor includes a bedroom, ideal as an office, and a half bathroom. Upstairs, the second story offers three bedrooms, including a primary bedroom with a large walk-in closet and a 4 pc ensuite. An additional 4 pc bathroom and a walk-in closet with built-in storage, originally a laundry room, complete this level. The fully finished basement is a highlight, with hardwood floors, a TV projection system, a custom stone mantle with built-ins, a gas fireplace, and a bedroom/den with a 3 pc bathroom. This space is perfect for movie nights! Additional key features include pot lights and a finished laundry room with extra storage. Built by the reputable custom home builder Pym & Cooper, this home showcases high-quality craftsmanship and attention to detail. Enjoy the lifestyle of living in Niagara-on-the-Lake, surrounded by vineyards, trails, local shops, restaurants, and amenities, all within the upscale Oak Meadows subdivision.
Rooms
- TypeLevelDimensionsFlooring
- KitchenMain11' 3" x 17' 7.8"Other
- Living / Dining RoomMain19' 11.3" x 28' 4.1"Other
- BedroomMain10' 2" x 10' 2.8"Other
- BathroomMain4' 7.9" x 5' 8.1"Other
- Bedroom2nd floor10' 2.8" x 10' 4.8"Other
- Other2nd floor4' 7.1" x 5' 8.1"Other
- Bedroom2nd floor10' 2" x 10' 2"Other
- Bathroom2nd floor6' 4.7" x 4' 11.8"Other
- Recreation RoomBasement13' 6.9" x 18' 4.8"Other
- Primary bedroom2nd floor11' 10.7" x 12' 11.9"Other
- BathroomBasement6' 3.1" x 8' 5.1"Other
- BedroomBasement8' 7.9" x 11' 10.7"Other
- Laundry roomBasement4' 11.8" x 7' 4.1"Other
Listing Agents
Request More Information
Request More Information
Location
1270 Niagara Stone Road, Niagara-on-the-Lake, Ontario, L0S 1J0 Canada
Around this property
Information about the area within a 5-minute walk of this property.
Request Neighbourhood Information
Learn more about the neighbourhood and amenities around this home
Request NowPayment Calculator
- $
- %$
- %
- Principal and Interest 0
- Property Taxes 0
- Strata / Condo Fees 0
Apply for Mortgage Pre-Approval in 10 Minutes
Get Qualified in Minutes - Apply for your mortgage in minutes through our online application. Powered by Pinch. The process is simple, fast and secure.
Apply Now
