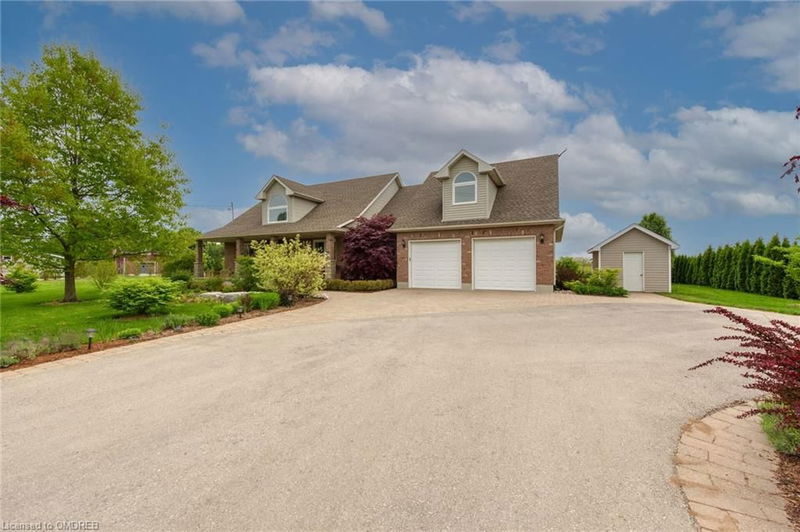Key Facts
- MLS® #: 40598836
- Property ID: SIRC1906681
- Property Type: Residential, Single Family Detached
- Living Space: 2,702 sq.ft.
- Bedrooms: 3+2
- Bathrooms: 2
- Parking Spaces: 12
- Listed By:
- Royal LePage Realty Plus Ltd., Brokerage
Property Description
Welcome to the epitome of quiet luxury nestled amongst lush colors, masterfully planned gardens, native plants, and cool vineyard breezes. This secretly serene address encompasses its beautiful backdrop with an exceptional layout. 2 bedrooms on the main floor plus a master retreat upper loft accompanied by double walk-in closets, a 4 piece ensuite and a meditation, reading nook. Enjoy elevated living with a large eat in kitchen with walk out to an oasis that must be seen and never be forgotten. Lots of parking, full double car garage, 2 garden sheds, outdoor water feature and loads of living on the lower level. Too many upgrades to mention, exceptional materials, and finishings throughout. An opportunity to immerse yourself in experiences, culture, food, wine, and the tranquil atmosphere of elevated living.
Rooms
- TypeLevelDimensionsFlooring
- Dining roomMain12' 4.8" x 14' 4.8"Other
- Kitchen With Eating AreaMain15' 5" x 25' 5.1"Other
- Living roomMain16' 4.8" x 20' 1.5"Other
- BedroomMain9' 8.9" x 15' 5"Other
- Laundry roomMain7' 10.3" x 9' 6.1"Other
- BedroomMain10' 4.8" x 12' 9.4"Other
- BedroomUpper23' 11.6" x 22' 8"Other
- BedroomBasement14' 8.9" x 25' 5.9"Other
- BedroomBasement15' 1.8" x 11' 10.7"Other
- StorageBasement15' 5.8" x 19' 1.9"Other
- Recreation RoomBasement14' 11.9" x 29' 7.9"Other
- WorkshopBasement10' 8.6" x 22' 8.8"Other
Listing Agents
Request More Information
Request More Information
Location
1201 Concession 2 Road, Niagara-on-the-Lake, Ontario, L0S 1J0 Canada
Around this property
Information about the area within a 5-minute walk of this property.
Request Neighbourhood Information
Learn more about the neighbourhood and amenities around this home
Request NowPayment Calculator
- $
- %$
- %
- Principal and Interest 0
- Property Taxes 0
- Strata / Condo Fees 0
Apply for Mortgage Pre-Approval in 10 Minutes
Get Qualified in Minutes - Apply for your mortgage in minutes through our online application. Powered by Pinch. The process is simple, fast and secure.
Apply Now
