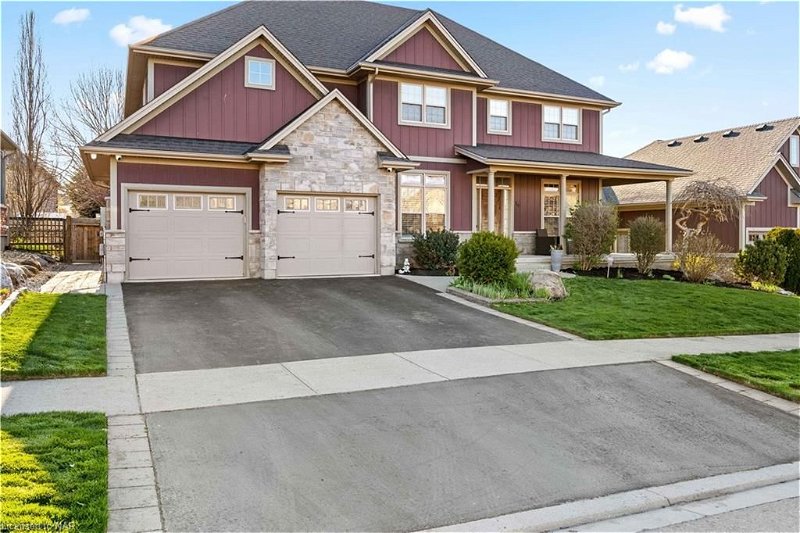Key Facts
- MLS® #: 40578054
- Property ID: SIRC1844907
- Property Type: Residential, House
- Living Space: 3,699 sq.ft.
- Year Built: 2007
- Bedrooms: 3+1
- Bathrooms: 3+1
- Parking Spaces: 4
- Listed By:
- S.HYNDE & ASSOCIATES REALTY INC, BROKERAGE
Property Description
Located in the quiet , serene neighbourhood of St. Davids in NOTL , this charming centre hall ,2-storey,house offers the perfect blend of elegance and comfort .With 3 bedrooms upstairs and 1 bedroom in the basement there is plenty of space for everyone .
It offers 2- 4 pc baths upstairs and a convenient 2-pc on main floor and 3pc in the basement . The home is approx 3,500 sq ft of total living space.It boasts a wide front porch, 9 ft ceilings on main floor, as well as a vaulted ceiling in the family room . The heart of the home , the kitchen is spacious , functional and beautiful, with pristine white cupboards and an expansive 12 ft. quartz island perfect for preparing meals and entertaining family and guests.
With coffered ceilings in the den and dining room, this home exudes sophistication and charm.
The Great Room impresses with 18 foot ceiling and a striking stone fireplace . Upstairs , a sizeable primary bedroom with ensuite and walk-in closet awaits, alongside 2 additional bedrooms that share a Jack and Jill bathroom. The upstairs laundry room is both spacious and convenient.The finished basement adds even more living space , with a fourth bedroom, a 3-pc bath and family room.
Exterior is fully fenced with hot tub ,deck , and shed .With just the right amount of yard space , outdoor enjoyment is effortless. You can relax on your spacious front porch or your tiered back yard deck .
The attached 2 car garage allows you to park your vehicle with ease and step inside into the mud room with built-ins ,
ensuring your home stays organized and clutter-free effortlessly.
Schedule a viewing today .
Rooms
- TypeLevelDimensionsFlooring
- Great RoomMain12' 11.9" x 18' 6"Other
- KitchenMain13' 3" x 22' 8"Other
- FoyerMain7' 3" x 13' 1.8"Other
- Dining roomMain10' 4.8" x 13' 5"Other
- Living roomMain11' 10.7" x 12' 9.9"Other
- Mud RoomMain7' 3" x 10' 8.6"Other
- Primary bedroom2nd floor14' 11.9" x 23' 11"Other
- Bedroom2nd floor10' 4.8" x 16' 6.8"Other
- Bedroom2nd floor12' 9.9" x 10' 7.9"Other
- Bathroom2nd floor7' 8.1" x 9' 10.8"Other
- BathroomMain4' 9.8" x 5' 6.1"Other
- BathroomBasement6' 11.8" x 12' 6"Other
- BedroomBasement11' 10.7" x 12' 9.9"Other
- Family roomBasement12' 11.9" x 27' 11"Other
- Exercise RoomBasement9' 8.9" x 10' 7.8"Other
- PlayroomBasement6' 8.3" x 12' 6"Other
Listing Agents
Request More Information
Request More Information
Location
16 Red Haven Drive, Niagara-on-the-Lake, Ontario, L0S 1P0 Canada
Around this property
Information about the area within a 5-minute walk of this property.
Request Neighbourhood Information
Learn more about the neighbourhood and amenities around this home
Request NowPayment Calculator
- $
- %$
- %
- Principal and Interest 0
- Property Taxes 0
- Strata / Condo Fees 0
Apply for Mortgage Pre-Approval in 10 Minutes
Get Qualified in Minutes - Apply for your mortgage in minutes through our online application. Powered by Pinch. The process is simple, fast and secure.
Apply Now
