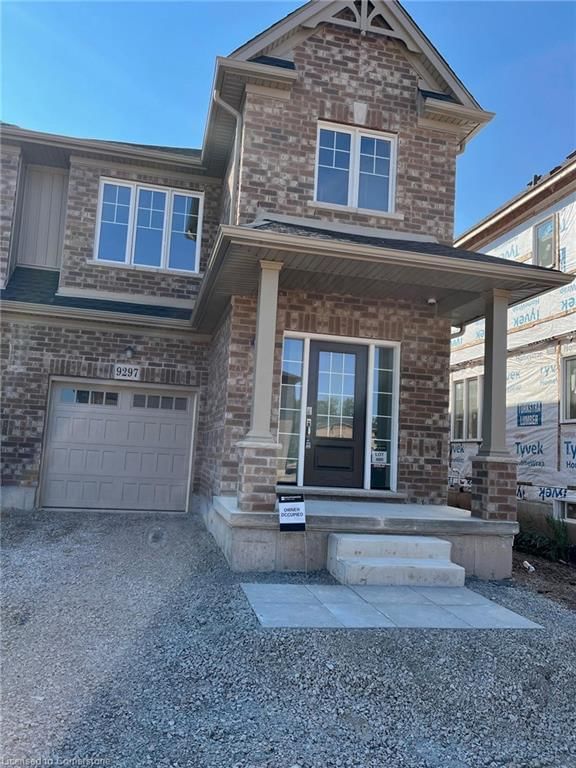Key Facts
- MLS® #: 40683965
- Property ID: SIRC2202889
- Property Type: Residential, Single Family Detached
- Living Space: 1,732 sq.ft.
- Year Built: 2022
- Bedrooms: 3
- Bathrooms: 3
- Parking Spaces: 3
- Listed By:
- Re/Max REALTY SPECIALISTS INC MILLCREEK DRIVE
Property Description
Beautiful Under 2 years old Semi-detached property with an attached Car Garage, 3Bedrooms + Loft/Office/Den, Located In A New Lyons Creek Community in Niagara falls. There's Nothing To Do But Move In! This New Home Is Very Bright And
Welcoming. This Gorgeous House Offers Approx. 1732 Sqft of living space + Unfinished basement , a Spacious Kitchen W/ Upgraded Cabinets & Kitchen Island +Breakfast Bar, All S/S Appliances, 3 Good Size Bdrms & 3 W/R, Open concept Great room, Large Windows throughout, Unfinished basement for storage/office/gym, Under 7 Years of Builder's Tarion warranty, 3 car parking's, No sidewalks & much more.....A True Gem Which Won't Last!!!
S/S Appliances (Fridge, Stove, Microwave Over the range, Dishwasher), White Washer & Dryer, All Window Coverings, All Light Fixtures, and CAC. Close to schools, parks, shopping malls, place of worship, Golf Course and Community Centre. Public Fantastic Amenities around & Quick Access To Falls, Public transit and Major Hwy QEW.
Rooms
Listing Agents
Request More Information
Request More Information
Location
9297 Griffon Street, Niagara Falls, Ontario, L2G 3R6 Canada
Around this property
Information about the area within a 5-minute walk of this property.
Request Neighbourhood Information
Learn more about the neighbourhood and amenities around this home
Request NowPayment Calculator
- $
- %$
- %
- Principal and Interest 0
- Property Taxes 0
- Strata / Condo Fees 0

