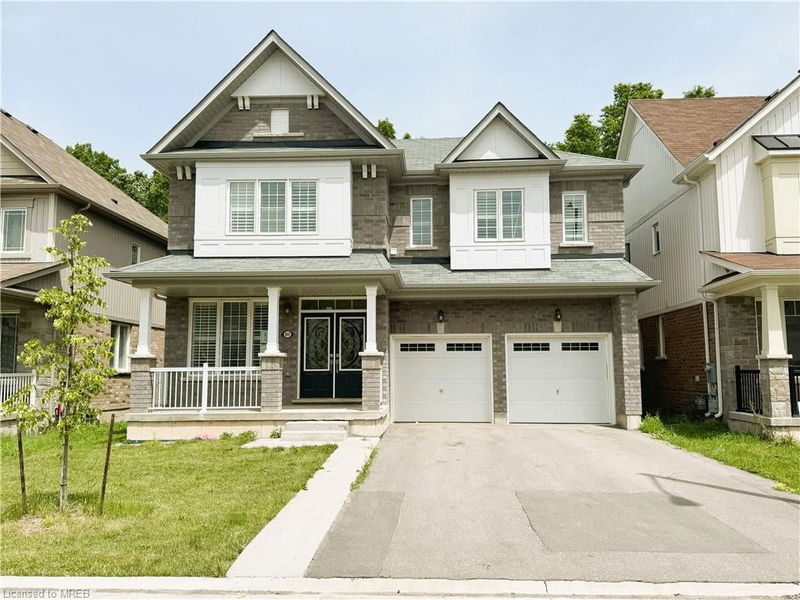Key Facts
- MLS® #: 40620571
- Property ID: SIRC2197146
- Property Type: Residential, Single Family Detached
- Living Space: 3,251 sq.ft.
- Lot Size: 4,151.64 sq.ft.
- Year Built: 2020
- Bedrooms: 4
- Bathrooms: 3+1
- Parking Spaces: 4
- Listed By:
- CITYSCAPE REAL ESTATE LTD
Property Description
Welcome to a warm and inviting home, designed for family living. Step into the main floor and be greeted by a welcoming foyer, with a cozy den perfect for a home office or quiet retreat. An elegant formal dining room also on this level.
The heart of the home features a family room with a fireplace, adjoining an open concept kitchen with an island, perfect for family and entertaining. The kitchen opens to a rear deck, extending your living space outdoors. A walk-in pantry leads to a mudroom, offering garage access and a gateway to the basement.
The primary bedroom is a true sanctuary with a spacious walk-in closet, a sitting area, and a 5pc bathroom. Another bedroom boasts its own walk-in closet and 4pc ensuite bathroom, while two additional bedrooms share a 4pc bathroom with ensuite privilege. The 2nd floor laundry room with a sink adds convenience..
A little TLC & this home offers great potential for personal touches. Embrace the opportunity to make this house your forever home!
Rooms
- TypeLevelDimensionsFlooring
- Kitchen With Eating AreaMain11' 5" x 10' 5.9"Other
- KitchenMain11' 5" x 11' 10.9"Other
- Family roomMain14' 11.9" x 18' 6.8"Other
- PantryMain5' 10.8" x 13' 5"Other
- Dining roomMain10' 4.8" x 13' 10.9"Other
- Living roomMain12' 8.8" x 9' 10.8"Other
- BathroomMain5' 4.1" x 4' 11"Other
- Primary bedroom2nd floor12' 11.1" x 18' 11.1"Other
- Bathroom2nd floor9' 10.1" x 14' 4"Other
- Bedroom2nd floor12' 4" x 15' 11"Other
- Sitting2nd floor10' 7.8" x 10' 4.8"Other
- Bedroom2nd floor12' 9.1" x 13' 1.8"Other
- Bathroom2nd floor6' 5.1" x 8' 11"Other
- Bedroom2nd floor10' 11.1" x 10' 11.1"Other
- Bathroom2nd floor5' 6.9" x 10' 7.1"Other
Listing Agents
Request More Information
Request More Information
Location
8659 Chickory Trail, Niagara Falls, Ontario, L2H 3S5 Canada
Around this property
Information about the area within a 5-minute walk of this property.
Request Neighbourhood Information
Learn more about the neighbourhood and amenities around this home
Request NowPayment Calculator
- $
- %$
- %
- Principal and Interest 0
- Property Taxes 0
- Strata / Condo Fees 0

