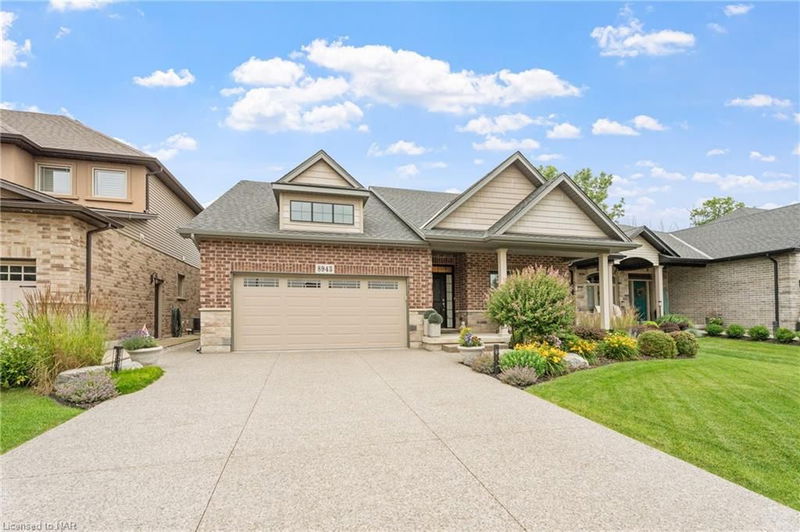Key Facts
- MLS® #: 40642897
- Property ID: SIRC2195817
- Property Type: Residential, Single Family Detached
- Living Space: 3,150 sq.ft.
- Year Built: 2016
- Bedrooms: 3+3
- Bathrooms: 3
- Parking Spaces: 4
- Listed By:
- REVEL Realty Inc., Brokerage
Property Description
This 8 year old brick bungalow with over 3000 sqft of finished living space offers an exquisite blend of style,
comfort, and modern living. The main floor boasts three spacious bedrooms, perfect for families or guests.
The open concept living area creates a seamless flow from the kitchen to the living room, making it ideal for
entertaining. The kitchen is a chef's dream with granite countertops, stainless steel appliances, and ample
cabinet space. Adjacent to the kitchen, the dining room features patio doors that lead to a rear deck, perfect
for outdoor dining and relaxation. The living room is cozy and inviting, complete with an electric fireplace that
adds warmth and ambiance. Practicality meets luxury with a main floor laundry room that has direct access to
the garage. The bathrooms are elegantly designed with Corian & granite countertops, and the main floor
features both a full 4-piece and a 5-piece bathroom for ultimate convenience. The fully finished basement is a
standout feature, ideal for an in-law suite. It includes three additional bedrooms, a large living room with a
gas fireplace, a full kitchen, a 3-piece bathroom and new pot lighting. This space is perfect for extended
family or guests, providing privacy and comfort. Step outside to enjoy the rear wood deck, beautifully
landscaped yard, and a rear shed equipped with hydro. Attached 2-car garage with a concrete driveway,
offering ample parking and storage. Located in a quiet cul-de-sac, the home provides a serene environment
while being close to all amenities and highway access. This property perfectly balances convenience, luxury,
and modern living, making it the ideal home for any family.
Rooms
- TypeLevelDimensionsFlooring
- Living roomMain17' 7" x 12' 9.9"Other
- Dining roomMain12' 9.4" x 13' 8.9"Other
- KitchenMain10' 11.8" x 12' 9.4"Other
- BedroomMain9' 8.1" x 9' 8.9"Other
- Laundry roomMain6' 4.7" x 7' 1.8"Other
- BedroomMain10' 7.8" x 11' 8.9"Other
- Primary bedroomMain11' 10.7" x 13' 5"Other
- BedroomBasement12' 4.8" x 9' 6.9"Other
- BedroomBasement12' 11.9" x 8' 11.8"Other
- Recreation RoomBasement29' 3.1" x 15' 5.8"Other
- BedroomBasement13' 5.8" x 12' 4.8"Other
- Kitchen With Eating AreaBasement11' 5" x 8' 9.1"Other
Listing Agents
Request More Information
Request More Information
Location
8943 Black Forest Crescent, Niagara Falls, Ontario, L2H 3P1 Canada
Around this property
Information about the area within a 5-minute walk of this property.
Request Neighbourhood Information
Learn more about the neighbourhood and amenities around this home
Request NowPayment Calculator
- $
- %$
- %
- Principal and Interest 0
- Property Taxes 0
- Strata / Condo Fees 0

