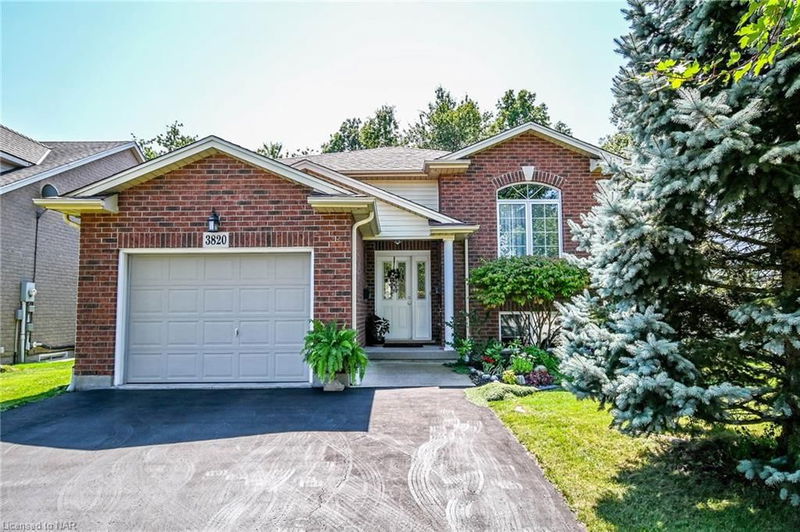Key Facts
- MLS® #: 40631575
- Property ID: SIRC2195696
- Property Type: Residential, Single Family Detached
- Living Space: 1,377 sq.ft.
- Year Built: 2004
- Bedrooms: 3+2
- Bathrooms: 3
- Parking Spaces: 5
- Listed By:
- RE/MAX NIAGARA REALTY LTD, BROKERAGE
Property Description
Welcome to 3820 Weinbrenner Road, a beautiful all-brick raised bungalow 3+2 bedrooms, impeccably maintained! The main floor offers very spacious principal rooms, a formal dining rm is open to the living rm with hardwood flooring, a 4pc bath, 3 good size bedrooms, the primary bedroom offers a 3pc ensuite & walk-in closet . The eat-in kitchen offers an abundance of cabinets, ceramic floors, a patio door opening onto a large partially covered 18 x 13 deck, w/gas barbecue connection extending your living space, large garden shed below the deck. The lower level finished with 9 ft ceilings, and large bright windows, offers a large family room beautifully appointed with a gas fireplace, a fourth bedroom, a spa-like 4pc bath with jet tub, an office or 5th bedroom and a large cold cellar. created. The property is especially private & fenced on both sides, the back opens to a stand of trees at the rear for enjoyment. Shingles were replaced in 2017 with Canadian-manufactured Hi-Tec shingles, an alarm system, central vac rough-in. This home is located in the historical Village of Chippawa, close to the park, Legends on the Niagara Golf course, Chippawa Creek boat ramp, schools & the new Niagara South Hospital now under construction. A short drive takes you to QEW, Niagara Falls, Costco, Rona & 30 minutes to Niagara’s infamous wine route.
Rooms
- TypeLevelDimensionsFlooring
- Primary bedroomMain12' 6" x 14' 2"Other
- Kitchen With Eating AreaMain13' 1.8" x 18' 1.4"Other
- Living roomMain11' 8.9" x 11' 6.9"Other
- Dining roomMain12' 9.4" x 11' 6.9"Other
- BedroomMain9' 10.8" x 12' 11.1"Other
- BedroomMain9' 10.8" x 10' 11.1"Other
- Recreation RoomLower19' 5.8" x 27' 1.5"Other
- BedroomLower11' 3.8" x 14' 11.9"Other
- BedroomLower10' 9.1" x 15' 5.8"Other
- Laundry roomLower9' 6.9" x 12' 7.1"Other
- Cellar / Cold roomBasement6' 3.9" x 12' 11.9"Other
Listing Agents
Request More Information
Request More Information
Location
3820 Weinbrenner Road, Niagara Falls, Ontario, L2G 7Y3 Canada
Around this property
Information about the area within a 5-minute walk of this property.
Request Neighbourhood Information
Learn more about the neighbourhood and amenities around this home
Request NowPayment Calculator
- $
- %$
- %
- Principal and Interest 0
- Property Taxes 0
- Strata / Condo Fees 0

