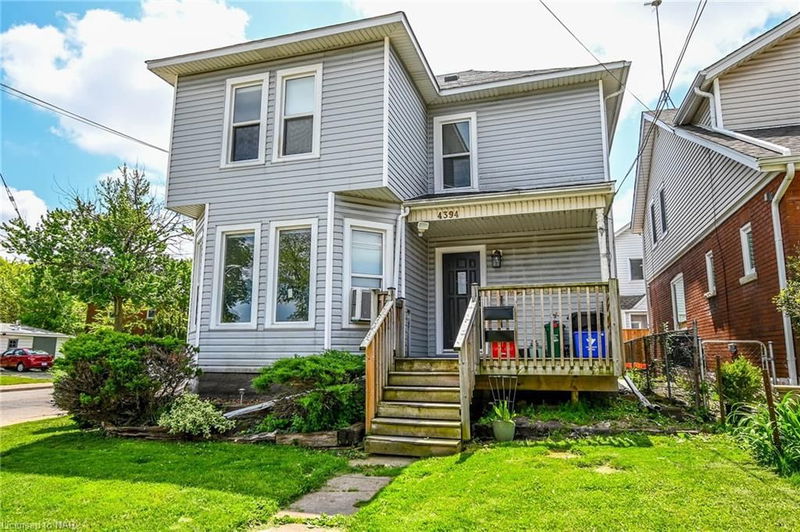Key Facts
- MLS® #: 40648781
- Property ID: SIRC2195070
- Property Type: Residential, Single Family Detached
- Living Space: 2,000 sq.ft.
- Bedrooms: 4+1
- Bathrooms: 3
- Parking Spaces: 3
- Listed By:
- WISDOMAX REALTY LTD
Property Description
Center Location in City of Niagara Falls. Near to the Niagara River, The City Hall, The Queen Street Business Center, The new grand opened Niagara University.... This is a very unique updated Duplex Up two story house. The main floor unit has a 2 bedrooms, 1 bathroom, 1 living room, 1 kitchen unit, occupants by the owner. The basement is fully finished with 1 bedroom, 1 bathroom, 1 large living room and the laundry room, occupants by the owner's son. The upper unit is a large 2 bedroom, 1 bathroom, 1 kitchen dining room , 1 living room, and 1 laundry room, separated hydro meet with the main floor unit, now occupants by the tenants. The tenants can stay, or move out by the closing day. Rental income is a great potential ! 3 parking spots on the side. Street parking is available, too. Must see!
Rooms
- TypeLevelDimensionsFlooring
- Kitchen With Eating AreaMain13' 3.8" x 13' 5"Other
- BedroomMain13' 10.8" x 14' 4"Other
- BedroomMain9' 8.9" x 10' 11.8"Other
- Living roomMain13' 8.1" x 16' 2"Other
- Bedroom2nd floor12' 2" x 12' 11.9"Other
- Kitchen With Eating Area2nd floor10' 2" x 13' 10.8"Other
- Living room2nd floor9' 8.1" x 10' 11.8"Other
- Bedroom2nd floor11' 5" x 12' 11.9"Other
- Living roomBasement10' 4.8" x 24' 2.9"Other
- BedroomBasement11' 8.9" x 12' 2.8"Other
Listing Agents
Request More Information
Request More Information
Location
4394 Morrison Street, Niagara Falls, Ontario, L2E 2B3 Canada
Around this property
Information about the area within a 5-minute walk of this property.
Request Neighbourhood Information
Learn more about the neighbourhood and amenities around this home
Request NowPayment Calculator
- $
- %$
- %
- Principal and Interest 0
- Property Taxes 0
- Strata / Condo Fees 0

