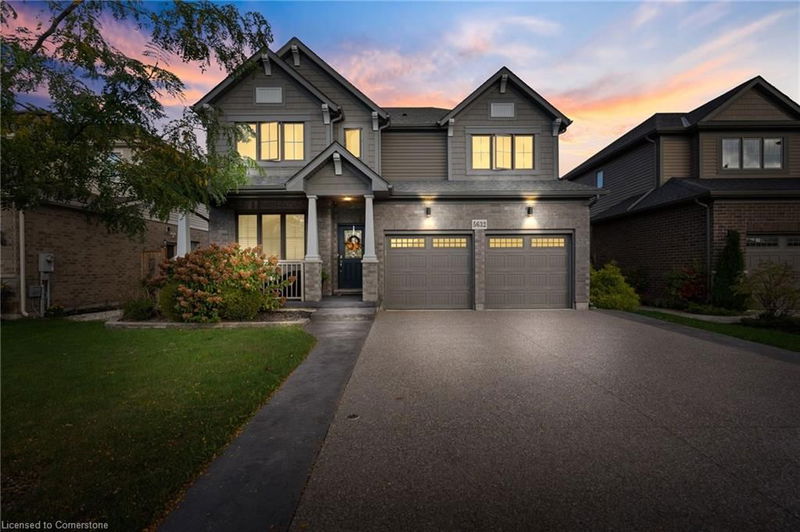Key Facts
- MLS® #: 40654767
- Property ID: SIRC2194042
- Property Type: Residential, Single Family Detached
- Living Space: 3,808 sq.ft.
- Lot Size: 5,306.43 sq.ft.
- Year Built: 2016
- Bedrooms: 5+1
- Bathrooms: 4+1
- Parking Spaces: 6
- Listed By:
- Michael St. Jean Realty Inc.
Property Description
Beautiful two story home built in 2016 in an exclusive pocket of Niagara Falls. Open concept plan with bright, large volumes, modern finishes throughout, newer engineered hardwood floors and finished basement with in-law potential. The chef's kitchen features granite countertops and a butler's pantry. The outdoor space is immaculately maintained with aggregate and stamped concrete drive and backyard pad. Fully fenced with a covered gazebo and double car garage. This home has it all. Do not hesitate to book your showing.
Rooms
- TypeLevelDimensionsFlooring
- Dining roomMain10' 7.8" x 10' 11.8"Other
- BedroomMain10' 7.8" x 11' 6.1"Other
- KitchenMain18' 4.8" x 29' 7.9"Other
- Primary bedroom2nd floor14' 4" x 18' 11.1"Other
- Living roomMain14' 11.1" x 17' 7.8"Other
- Bedroom2nd floor10' 7.9" x 14' 7.9"Other
- Bedroom2nd floor10' 9.1" x 13' 3"Other
- Laundry room2nd floor8' 6.3" x 10' 7.8"Other
- Bedroom2nd floor10' 4" x 10' 4"Other
- Recreation RoomBasement18' 4" x 26' 6.1"Other
- PlayroomBasement12' 6" x 14' 4"Other
- BedroomBasement10' 4" x 11' 6.1"Other
Listing Agents
Request More Information
Request More Information
Location
5632 Osprey Avenue, Niagara Falls, Ontario, L2H 0M2 Canada
Around this property
Information about the area within a 5-minute walk of this property.
Request Neighbourhood Information
Learn more about the neighbourhood and amenities around this home
Request NowPayment Calculator
- $
- %$
- %
- Principal and Interest 0
- Property Taxes 0
- Strata / Condo Fees 0

