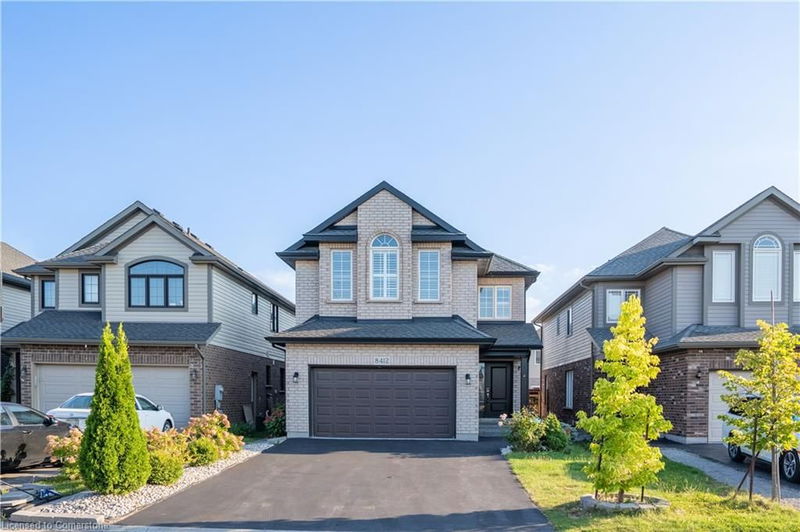Key Facts
- MLS® #: 40667425
- Property ID: SIRC2191874
- Property Type: Residential, Single Family Detached
- Living Space: 2,121 sq.ft.
- Year Built: 2015
- Bedrooms: 4+1
- Bathrooms: 3+1
- Parking Spaces: 6
- Listed By:
- REMAX GOLD REALTY INC
Property Description
Welcome to 8412 Eva Blvd, a stunning home nestled in one of Niagara Falls' most desirable neighborhoods. This impressive property features five bedrooms and four bathrooms, with a thoughtfully designed layout that includes a side entrance (by
builder) to a well-appointed basement. The basement offers a full kitchen, a bedroom, a bathroom, a living area, a dining space, and a separate laundry room. The main floor welcomes you with a spacious living area, two dining rooms, and a custom-built kitchen. An abundance of windows fills the space with natural light, creating a bright and inviting atmosphere. On the second floor, you'll find four bedrooms, including a luxurious master suite with high ceilings, a walk-in closet, and an en-suite bathroom. There is also an additional bathroom and a convenient laundry area on this level. The property features a newly sealed driveway with space for four cars, leading to a two-car garage. Don’t miss the opportunity to explore this exceptional home and experience all it has to offer!
Rooms
- TypeLevelDimensionsFlooring
- BathroomMain7' 10.3" x 5' 4.1"Other
- KitchenMain10' 8.6" x 18' 9.2"Other
- Living roomMain11' 10.7" x 18' 9.2"Other
- Bedroom2nd floor11' 3.8" x 10' 9.1"Other
- Primary bedroom2nd floor17' 11.1" x 12' 9.1"Other
- Bathroom2nd floor11' 10.7" x 9' 1.8"Other
- Bedroom2nd floor11' 10.7" x 10' 2"Other
- Bedroom2nd floor11' 3" x 11' 1.8"Other
- Bathroom2nd floor11' 10.7" x 4' 9"Other
- KitchenBasement14' 8.9" x 10' 11.8"Other
- BathroomBasement6' 8.3" x 10' 8.6"Other
- BedroomBasement11' 10.7" x 14' 8.9"Other
Listing Agents
Request More Information
Request More Information
Location
8412 Eva Boulevard, Niagara Falls, Ontario, L2H 0M9 Canada
Around this property
Information about the area within a 5-minute walk of this property.
Request Neighbourhood Information
Learn more about the neighbourhood and amenities around this home
Request NowPayment Calculator
- $
- %$
- %
- Principal and Interest 0
- Property Taxes 0
- Strata / Condo Fees 0

