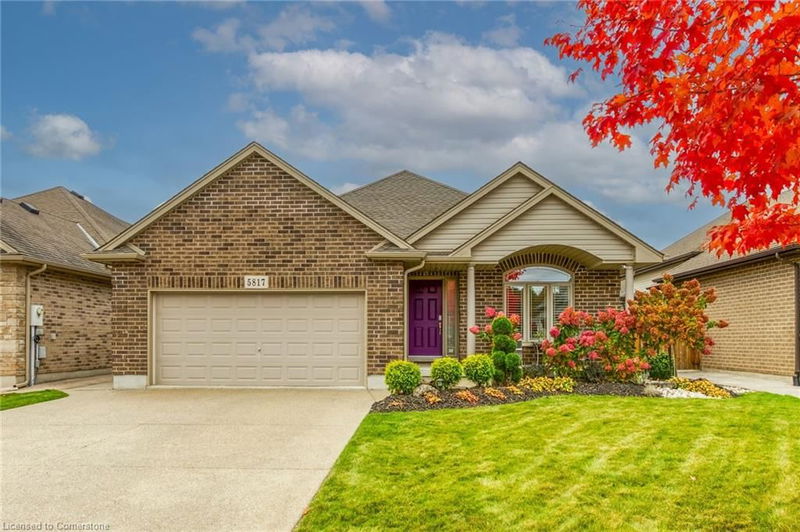Key Facts
- MLS® #: 40671146
- Property ID: SIRC2190856
- Property Type: Residential, Single Family Detached
- Living Space: 4,216 sq.ft.
- Lot Size: 5,370.41 sq.ft.
- Year Built: 2011
- Bedrooms: 3+3
- Bathrooms: 3
- Parking Spaces: 6
- Listed By:
- RE/MAX Escarpment Realty Inc.
Property Description
Exquisitely updated, Beautifully presented 6 bedroom, 3 bathroom home situated on quiet Ironwood St situated on 48’ x 111’ landscaped lot. Great curb appeal with brick & complimenting sided exterior, attached double garage, 4 car exposed aggregate driveway, welcoming front porch, & fully fenced backyard yard oasis complete with pergola & exposed aggregate patio, gazebo with custom deck, hot tub, & shed. The flowing interior layout offer approximately 2800 sq ft feet of distinguished living space highlighted by vaulted ceilings & hardwood floors throughout main floor, custom eat in kitchen with rich espresso cabinets, backsplash, & S/S appliances, dining area, & bright front living room. The upper level includes 4 pc primary bathroom & 3 spacious bedrooms with hardwood flooring including primary bedroom with ensuite and walk in closet. The lower level offers large rec room with corner gas fireplace, 4th bedroom, & additional bathroom. The basement features in law suite with kitchen, laundry, & 2 bedrooms (or additional living room), & cold cellar. Conveniently located minutes to amenities, shopping, parks, schools, & more! Easy highway access. Ideal 2 family home / inlaw suite. Shows Incredibly well – Must view to appreciate the attention to detail and high end finishes throughout. Call today to book your showing of the Lovingly maintained home and Experience all that Niagara Falls Living has to Offer.
Rooms
- TypeLevelDimensionsFlooring
- Living roomMain15' 3.8" x 16' 6.8"Other
- Kitchen With Eating AreaMain10' 4" x 16' 11.9"Other
- Dining roomMain16' 6.8" x 9' 6.1"Other
- Bedroom2nd floor9' 10.8" x 13' 3.8"Other
- Bathroom2nd floor5' 6.9" x 9' 8.9"Other
- Laundry roomMain4' 11.8" x 4' 11.8"Other
- Primary bedroom2nd floor15' 10.9" x 12' 7.1"Other
- Bedroom2nd floor9' 10.8" x 9' 10.8"Other
- Recreation RoomLower17' 7.8" x 23' 3.9"Other
- Bathroom2nd floor7' 10.8" x 7' 3"Other
- BathroomLower10' 8.6" x 6' 7.1"Other
- Laundry roomBasement6' 2" x 3' 8"Other
- Kitchen With Eating AreaBasement10' 4.8" x 11' 3"Other
- BedroomBasement9' 3" x 15' 3"Other
- BedroomLower11' 8.1" x 12' 6"Other
- BedroomBasement9' 6.1" x 15' 10.1"Other
Listing Agents
Request More Information
Request More Information
Location
5817 Ironwood Street, Niagara Falls, Ontario, L2H 0E3 Canada
Around this property
Information about the area within a 5-minute walk of this property.
Request Neighbourhood Information
Learn more about the neighbourhood and amenities around this home
Request NowPayment Calculator
- $
- %$
- %
- Principal and Interest 0
- Property Taxes 0
- Strata / Condo Fees 0

