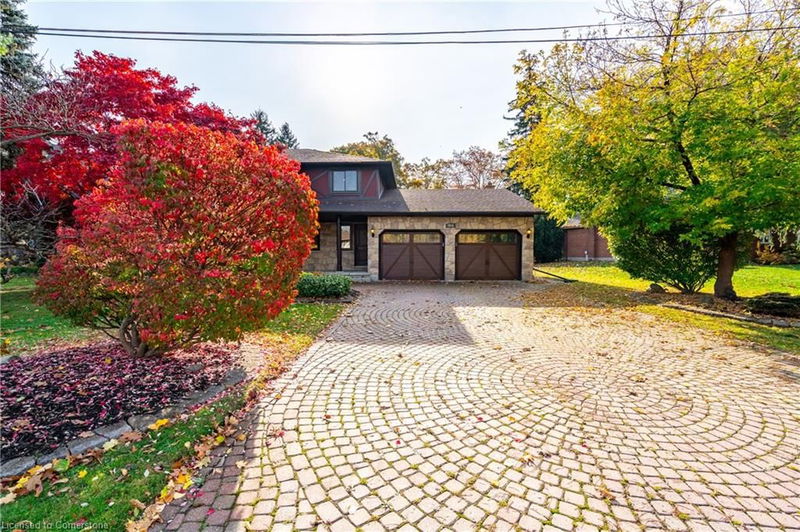Key Facts
- MLS® #: 40671695
- Property ID: SIRC2190729
- Property Type: Residential, Single Family Detached
- Living Space: 3,960 sq.ft.
- Bedrooms: 4
- Bathrooms: 3+1
- Parking Spaces: 6
- Listed By:
- RE/MAX Escarpment Golfi Realty Inc.
Property Description
This meticulously renovated home redefines sophistication, boasting high-end finishes and design details that cater to the most discerning tastes. Nestled on an expansive 80 x 209 ft. lot, this property is more than a residence; it’s a private oasis, offering a serene escape with lush landscaping, a pristine inground pool, and a stylish concrete patio with a refined metal gazebo—a perfect space for both relaxation and elegant outdoor entertaining.
Inside, the home radiates warmth with abundant natural light streaming through large windows, highlighting luxurious finishes and thoughtful craftsmanship at every turn. The gourmet kitchen is a chef's dream, elegantly designed to blend functionality with style, offering ample storage and a seamless flow to the rear yard, ideal for al fresco gatherings. Spacious and inviting, the living spaces are designed to foster comfort and connection, each room oriented to capture serene views of the beautiful yard.
Elevate your lifestyle in this reimagined home where elegance meets tranquility in one of Niagara’s most sought-after neighborhoods. This exceptional property is more than a home—it’s a sanctuary for those who appreciate the finer things in life.
Rooms
- TypeLevelDimensionsFlooring
- FoyerMain20' 8" x 14' 2"Other
- Laundry roomMain13' 10.8" x 8' 5.9"Other
- KitchenMain19' 11.3" x 21' 11.4"Other
- Home officeMain11' 8.1" x 12' 11.9"Other
- Living roomMain12' 7.1" x 22' 1.7"Other
- Dining roomMain12' 7.1" x 14' 9.1"Other
- Primary bedroom2nd floor23' 1.9" x 12' 11.9"Other
- Bedroom2nd floor11' 6.1" x 12' 4.8"Other
- Recreation RoomBasement31' 8.3" x 36' 3.8"Other
- Bedroom2nd floor15' 8.9" x 9' 6.1"Other
- StorageBasement5' 8.8" x 22' 8.8"Other
- Bedroom2nd floor15' 8.9" x 9' 8.9"Other
- UtilityBasement12' 7.1" x 21' 9"Other
- Exercise RoomBasement30' 4.1" x 12' 11.9"Other
Listing Agents
Request More Information
Request More Information
Location
7836 Rysdale Street, Niagara Falls, Ontario, L2H 1G4 Canada
Around this property
Information about the area within a 5-minute walk of this property.
Request Neighbourhood Information
Learn more about the neighbourhood and amenities around this home
Request NowPayment Calculator
- $
- %$
- %
- Principal and Interest 0
- Property Taxes 0
- Strata / Condo Fees 0

