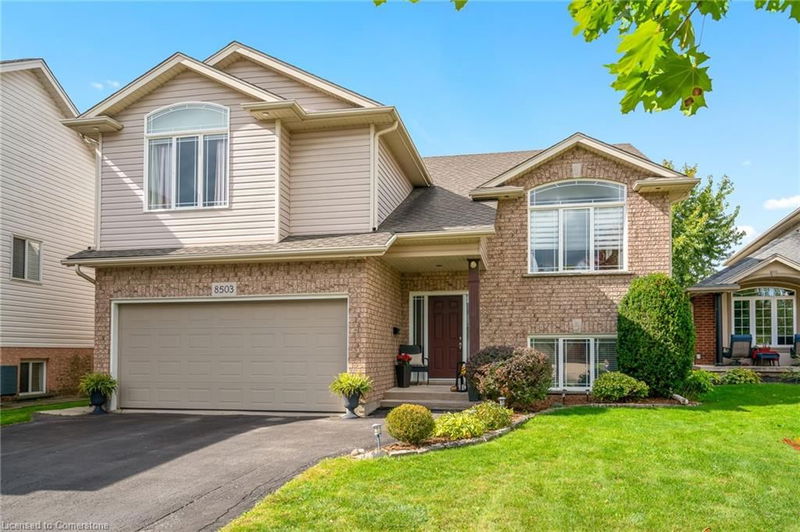Key Facts
- MLS® #: 40676205
- Property ID: SIRC2189442
- Property Type: Residential, Single Family Detached
- Living Space: 3,114 sq.ft.
- Lot Size: 5,984.73 sq.ft.
- Year Built: 2004
- Bedrooms: 4+2
- Bathrooms: 3
- Parking Spaces: 8
- Listed By:
- Exit Realty Strategies
Property Description
Welcome to your next great find in Niagara Falls – a home that seamlessly blends style, function, and versatility. Featuring three generous bedrooms plus a den and two stylishly renovated bathrooms above grade, this home radiates modern charm. The kitchen is a showstopper: vast, open, and filled with natural light, it’s a dream space for cooking, entertaining, and everyday family moments. Downstairs, the fully finished walkout basement transforms into a world of possibilities, with two additional bedrooms, a sleek kitchenette, and a private bathroom. This lower-level suite is perfect for multi-generational living, accommodating guests, or even creating an income-generating rental space. Located minutes from iconic Niagara Falls and all local amenities, this property is more than just a home – it’s a lifestyle opportunity.
Rooms
- TypeLevelDimensionsFlooring
- Living room2nd floor12' 8.8" x 14' 2"Other
- FoyerMain6' 7.9" x 6' 2"Other
- Kitchen2nd floor13' 3.8" x 17' 11.1"Other
- Bedroom2nd floor11' 8.9" x 8' 5.1"Other
- Breakfast Room2nd floor11' 1.8" x 10' 8.6"Other
- Bedroom2nd floor10' 7.1" x 11' 10.9"Other
- Bedroom2nd floor10' 7.1" x 12' 9.4"Other
- Bathroom2nd floor7' 10.3" x 8' 6.3"Other
- Primary bedroom3rd floor15' 8.9" x 17' 3"Other
- Recreation RoomBasement14' 8.9" x 34' 10.5"Other
- BedroomBasement13' 3.8" x 11' 3.8"Other
- BathroomBasement4' 7.9" x 9' 8.9"Other
- BedroomBasement10' 7.9" x 10' 9.1"Other
- Kitchen With Eating AreaBasement13' 1.8" x 19' 3.8"Other
Listing Agents
Request More Information
Request More Information
Location
8503 Greenfield Crescent, Niagara Falls, Ontario, L2H 3J8 Canada
Around this property
Information about the area within a 5-minute walk of this property.
Request Neighbourhood Information
Learn more about the neighbourhood and amenities around this home
Request NowPayment Calculator
- $
- %$
- %
- Principal and Interest 0
- Property Taxes 0
- Strata / Condo Fees 0

