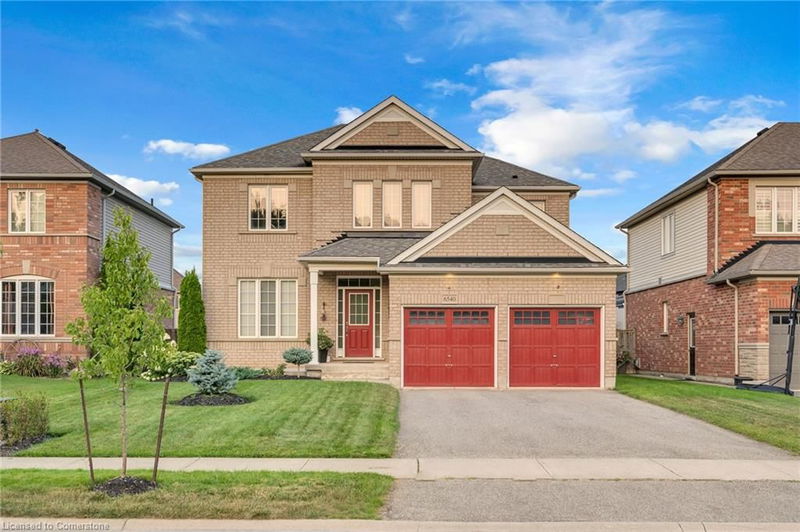Key Facts
- MLS® #: 40677072
- Property ID: SIRC2189053
- Property Type: Residential, Single Family Detached
- Living Space: 2,489 sq.ft.
- Bedrooms: 4+1
- Bathrooms: 3+1
- Parking Spaces: 6
- Listed By:
- Re/Max GOLD REALTY INC
Property Description
Welcome to 6540 St. Michael Ave, located in the sought-after Forestview community
in Niagara Falls. This spacious and luxurious two-story home offers over 2,400
square feet of above-grade living space, along with a fully finished basement. The
property features 4+1 bedrooms and 3.5 bathrooms. As you enter, you'll be greeted
by elegant hardwood flooring throughout, leading to a fully upgraded kitchen
equipped with stainless steel appliances. The large, cozy family room, with its
expansive windows, fills the space with natural light and positive energy. On the
second floor, you'll find a primary bedroom with an ensuite bathroom, along with
three additional bedrooms sharing a common bathroom. The basement is designed for
both recreation and comfort, offering a large recreation area, an additional
bedroom, a full bathroom, and ample storage. Step outside to a beautifully
landscaped backyard oasis, complete with a saltwater pool, an outdoor shower, a
deck perfect for entertaining, and a storage shed. The home is conveniently
located near schools, public transportation, shopping, and major highways.
Rooms
- TypeLevelDimensionsFlooring
- Living / Dining RoomMain20' 1.5" x 10' 11.8"Other
- Family roomMain11' 10.1" x 18' 11.9"Other
- KitchenMain9' 10.1" x 16' 11.9"Other
- Primary bedroom2nd floor12' 2" x 16' 1.2"Other
- BathroomMain7' 10.3" x 5' 1.8"Other
- Bedroom2nd floor9' 10.1" x 14' 4"Other
- Bedroom2nd floor13' 5.8" x 10' 7.9"Other
- Bedroom2nd floor10' 11.8" x 13' 3.8"Other
- BedroomBasement12' 9.4" x 13' 8.9"Other
- Bathroom2nd floor9' 3" x 11' 5"Other
- Bathroom2nd floor10' 9.9" x 4' 8.1"Other
- BathroomBasement9' 1.8" x 5' 10.8"Other
Listing Agents
Request More Information
Request More Information
Location
6540 St Michael Avenue, Niagara Falls, Ontario, L2H 0C6 Canada
Around this property
Information about the area within a 5-minute walk of this property.
Request Neighbourhood Information
Learn more about the neighbourhood and amenities around this home
Request NowPayment Calculator
- $
- %$
- %
- Principal and Interest 0
- Property Taxes 0
- Strata / Condo Fees 0

