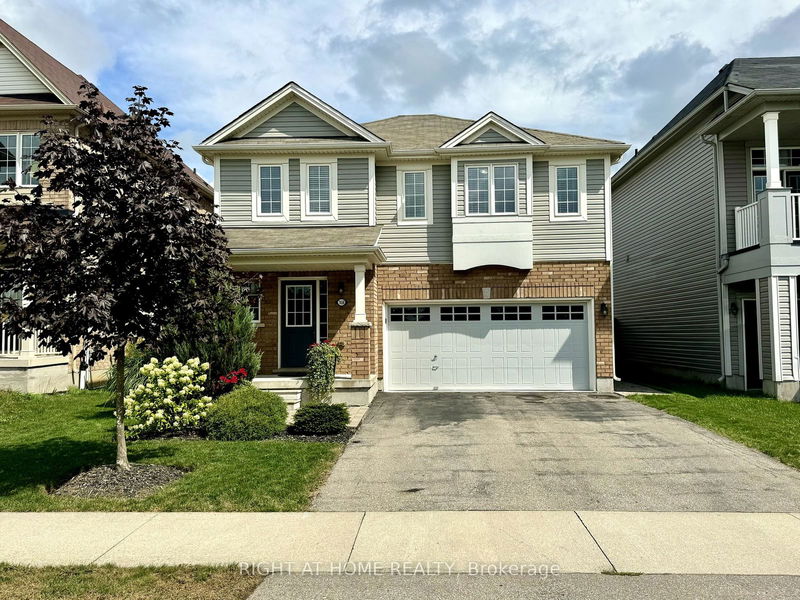Key Facts
- MLS® #: X11463600
- Property ID: SIRC2182693
- Property Type: Residential, Single Family Detached
- Lot Size: 4,129.43 sq.ft.
- Year Built: 6
- Bedrooms: 3
- Bathrooms: 4
- Additional Rooms: Den
- Parking Spaces: 6
- Listed By:
- RIGHT AT HOME REALTY
Property Description
This beautifully upgraded 3-bedroom, 2 full bath, and 2 half bath home is the perfect combination of style, comfort, and convenience. The fully finished basement provides endless possibilities - use it as a cozy family retreat, a home gym, or the ultimate entertainment space. Located in one of Niagara's top neighborhoods, you'll love the unbeatable lifestyle: walk to the new Costco, top-rated schools, parks, and shopping, or hop on the nearby highway for effortless commutes. Step outside into your backyard oasis, designed for year-round enjoyment, with a spacious deck for summer barbecues, a stylish gazebo for cozy evenings, and a custom-built shed for all your hobbies and storage needs. Loaded with thoughtful upgrades and completely move-in ready, this home isn't just a place to live its where you'll make unforgettable memories. Don't miss out on this rare opportunity to own a home that truly has it all!
Rooms
- TypeLevelDimensionsFlooring
- Dining roomMain12' 9.4" x 10' 5.1"Other
- KitchenMain10' 5.9" x 8' 6.3"Other
- Breakfast RoomMain10' 5.9" x 7' 6.1"Other
- Living roomMain14' 4" x 12' 9.4"Other
- Primary bedroom2nd floor16' 4.8" x 17' 7"Other
- Bedroom2nd floor10' 7.1" x 18' 9.2"Other
- Bedroom2nd floor13' 3.8" x 10' 11.8"Other
Listing Agents
Request More Information
Request More Information
Location
7650 Butternut Blvd, Niagara Falls, Ontario, L2H 0K8 Canada
Around this property
Information about the area within a 5-minute walk of this property.
Request Neighbourhood Information
Learn more about the neighbourhood and amenities around this home
Request NowPayment Calculator
- $
- %$
- %
- Principal and Interest 0
- Property Taxes 0
- Strata / Condo Fees 0

