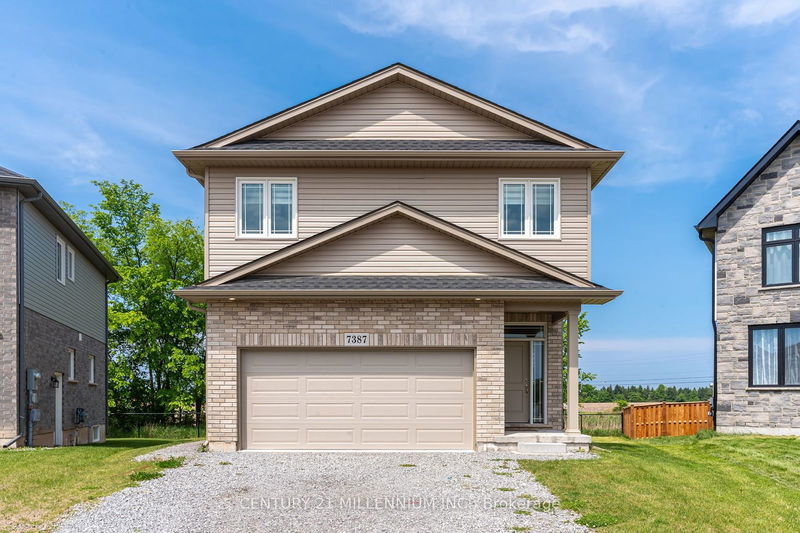Key Facts
- MLS® #: X10414554
- Secondary MLS® #: 40674689
- Property ID: SIRC2161797
- Property Type: Residential, Single Family Detached
- Lot Size: 4,176.67 sq.ft.
- Bedrooms: 3+2
- Bathrooms: 4
- Additional Rooms: Den
- Parking Spaces: 6
- Listed By:
- CENTURY 21 MILLENNIUM INC.
Property Description
Welcome To This Beautiful 2-Storey Detached Home Located In The New Subdivision Of Forest View In Niagara Falls! Built By One Of Niagara's Premier Builders. This Two Year Young Home Offers Over 2,500 Sqft. Of Living Space With 3+2 Bedroom & 3+1 Bathroom. Open Concept Living, Kitchen & Dining Areas With Engineered Hardwood & Tiled Flooring. This Home Features Lots Of Upgrades Such As A Kitchen With Tiled Backsplash, Quartz Counters. Professionally Finished Basement Apartment With A Separate Side Entrance Has Income Potential To Help With Mortgage Payments. Prime Location. Walking Distance To St. Michael's High School And Boys & Girls Club. Only 5 Minutes to QEW, Niagara Falls And All Amenities Such As Costco, Theater, Shopping In Niagara Square Plaza, New Hospital And More
Rooms
- TypeLevelDimensionsFlooring
- KitchenMain11' 11.7" x 10' 11.8"Other
- Dining roomMain11' 6.9" x 9' 11.6"Other
- Living roomMain12' 11.9" x 15' 2.2"Other
- Primary bedroom2nd floor11' 3.4" x 24' 5.7"Other
- Bedroom2nd floor10' 1.2" x 9' 11.6"Other
- Bedroom2nd floor10' 1.2" x 9' 11.6"Other
- Family room2nd floor18' 6.8" x 10' 2"Other
- BedroomBasement0' x 0'Other
- BedroomBasement0' x 0'Other
- KitchenBasement6' 11.8" x 4' 11.8"Other
Listing Agents
Request More Information
Request More Information
Location
7387 Sherrilee Cres, Niagara Falls, Ontario, L2H 3T4 Canada
Around this property
Information about the area within a 5-minute walk of this property.
- 23.96% 35 to 49 years
- 17.84% 20 to 34 years
- 16.32% 50 to 64 years
- 9.24% 65 to 79 years
- 9% 10 to 14 years
- 8.4% 5 to 9 years
- 7.23% 15 to 19 years
- 5.47% 0 to 4 years
- 2.52% 80 and over
- Households in the area are:
- 79.88% Single family
- 14.87% Single person
- 3.31% Multi person
- 1.94% Multi family
- $125,984 Average household income
- $50,769 Average individual income
- People in the area speak:
- 70.05% English
- 6.1% English and non-official language(s)
- 4.41% Mandarin
- 3.81% Punjabi (Panjabi)
- 3.15% Gujarati
- 2.78% Urdu
- 2.46% Spanish
- 2.45% Arabic
- 2.45% Tagalog (Pilipino, Filipino)
- 2.35% Italian
- Housing in the area comprises of:
- 82.04% Single detached
- 11.66% Row houses
- 3.9% Semi detached
- 1.97% Apartment 1-4 floors
- 0.43% Duplex
- 0% Apartment 5 or more floors
- Others commute by:
- 2.68% Other
- 1.94% Public transit
- 0.84% Foot
- 0.65% Bicycle
- 27.9% High school
- 22.96% Bachelor degree
- 22.67% College certificate
- 12.48% Did not graduate high school
- 6.86% Post graduate degree
- 5.08% Trade certificate
- 2.05% University certificate
- The average air quality index for the area is 1
- The area receives 320.85 mm of precipitation annually.
- The area experiences 7.38 extremely hot days (30.85°C) per year.
Request Neighbourhood Information
Learn more about the neighbourhood and amenities around this home
Request NowPayment Calculator
- $
- %$
- %
- Principal and Interest $3,906 /mo
- Property Taxes n/a
- Strata / Condo Fees n/a

