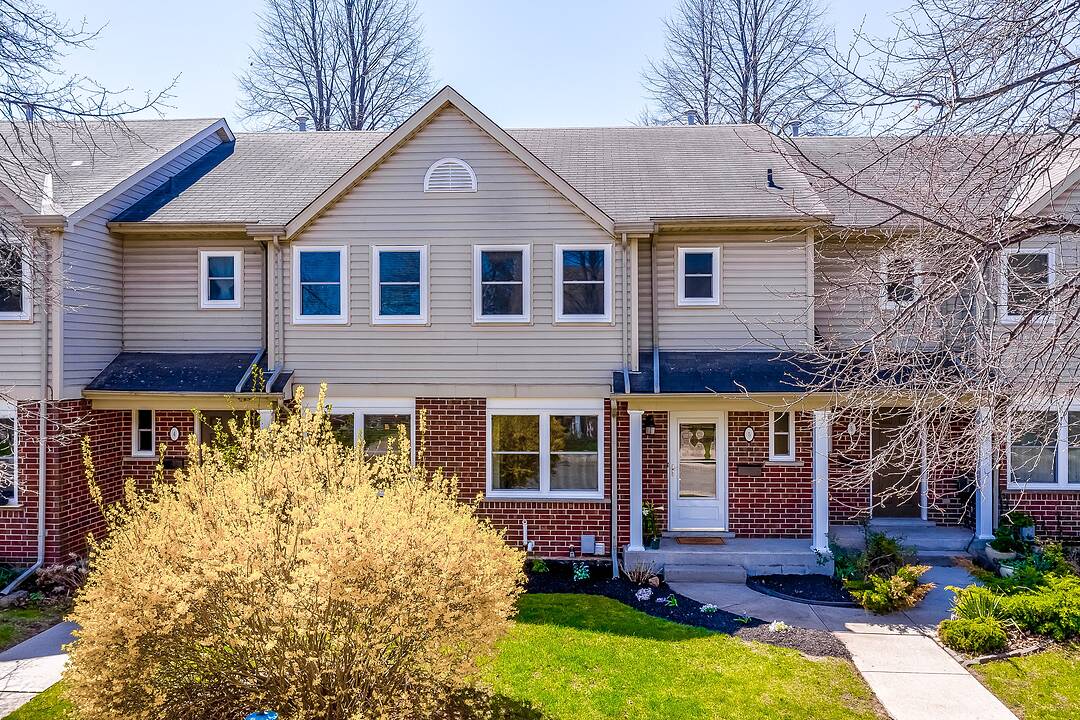Key Facts
- MLS® #: X12230639
- Property ID: SIRC2396103
- Property Type: Residential, Townhouse
- Style: Modern
- Bedrooms: 3
- Bathrooms: 2
- Additional Rooms: Den
- Parking Spaces: 1
- Monthly Strata Fees: $365
- Municipal Taxes 2024: $2,824
- Listed By:
- Kimberley Ezeard
Property Description
This fully renovated townhome is move-in ready and includes large principal rooms with beautiful, natural light. New plank vinyl flooring, pot lighting, fixtures, doors and windows throughout. The ground floor features a bright, eat-in kitchen overlooking the front garden with new cabinetry, quartz counter tops, and new stainless steel appliances. Full size dining room, combined with open living room has a gas fireplace and wall to wall sliding patio doors which walk out onto a large deck and sunny south-facing garden, perfect for entertaining. The 2nd floor includes 3 spacious bedrooms, as well as a 5pc semi-ensuite bath with soaker tub, double sinks and quartz
counter top. All three bedrooms have large windows and closet organizers. The 10 foot ceiling height basement includes a large finished family room, a large utility room withn laundry area, laundry sink, and storage area. One exclusive use parking space plus visitor parking included. Convenience amenities include exterior maintenance, lawn mowing, and snow removal.
****** This wonderful home is walking distance to downtown Grimsby, parks, schools and community centres. A short drive away are all the recreational, shopping and culinary areas of the Niagara region. A future GO Transit station is planned at the Casablanca exit off the QEW.
Downloads & Media
Amenities
- Central Air
- Community Living
- Eat in Kitchen
- Fireplace
- Laundry
- Metropolitan
- Parking
- Patio
- Quartz Countertops
- Stainless Steel Appliances
Rooms
- TypeLevelDimensionsFlooring
- KitchenMain11' 10.9" x 11' 1.4"Other
- Dining roomMain9' 5.7" x 14' 11.1"Other
- Living roomMain12' 6.7" x 19' 3.1"Other
- Powder RoomMain0' x 0'Other
- PVC2nd floor16' 6.4" x 10' 2.8"Other
- Bedroom2nd floor13' 8.9" x 10' 2.4"Other
- Bedroom2nd floor9' 1.8" x 9' 3"Other
- Bathroom2nd floor7' 11.6" x 7' 11.2"Other
- Recreation RoomBasement12' 9.9" x 17' 11.3"Other
- Laundry roomBasement0' x 0'Other
- UtilityBasement12' 9.9" x 18' 8"Other
Ask Me For More Information
Location
55 Kerman Ave #5, Grimsby, Ontario, L3M 5G2 Canada
Around this property
Information about the area within a 5-minute walk of this property.
Request Neighbourhood Information
Learn more about the neighbourhood and amenities around this home
Request NowPayment Calculator
- $
- %$
- %
- Principal and Interest 0
- Property Taxes 0
- Strata / Condo Fees 0
Marketed By
Sotheby’s International Realty Canada
1867 Yonge Street, Suite 100
Toronto, Ontario, M4S 1Y5

