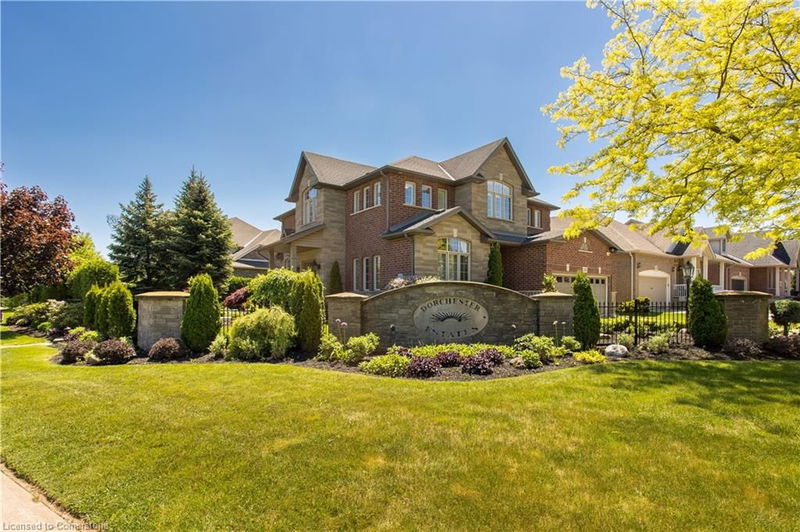Key Facts
- MLS® #: 40719813
- Property ID: SIRC2383295
- Property Type: Residential, Single Family Detached
- Living Space: 4,235 sq.ft.
- Year Built: 2006
- Bedrooms: 4+1
- Bathrooms: 3+1
- Parking Spaces: 4
- Listed By:
- Royal LePage Burloak Real Estate Services
Property Description
Step into the perfect blend of comfort, function, and luxury in this beautifully upgraded home in Grimsby. The curb appeal is undeniable with a brick and stone façade, interlock driveway, and professionally landscaped gardens with automated perimeter lighting. An irrigation system services the front and rear yards—including urns—for easy maintenance. Inside, enjoy rich hardwood flooring and California shutters throughout. The main level features a formal living room with a sparkling chandelier, a dedicated dining room with a partial vaulted ceiling, and an open-concept chef’s kitchen with granite countertops, stainless steel appliances, custom cabinetry, and a large island with built-in wine storage. A charming coffee bar and arched window over the sink add extra character. The great room is ideal for family nights with vaulted ceilings, a cozy gas fireplace, and in-wall 5.1 surround sound. A home office, stylish 2pc bath, and spacious laundry/mud room complete the main level. Upstairs, the expansive primary suite offers a walk-in closet and a spa-like 5pc ensuite with jacuzzi tub. Three additional bedrooms and a sleek 3pc bath with glass shower provide plenty of space for the family. Smart home features include Crestron lighting and audio systems across the first and second floors, installed by Dell Home Systems—allowing remote control of lighting, audio, fireplace, and outdoor gas lamps. The fully finished lower level adds a full bar, rec room, large bedroom, 4pc bath, and remote-monitored HVAC and flood sensors. Outside, unwind in your private backyard oasis with a gazebo-topped composite deck, stamped concrete patio, water features, green space, and a shed. A true family paradise in a fantastic location!
Rooms
- TypeLevelDimensionsFlooring
- Family roomMain15' 8.9" x 16' 9.1"Other
- Dining roomMain12' 9.1" x 10' 11.8"Other
- Living roomMain15' 5.8" x 14' 6.8"Other
- KitchenMain16' 4" x 10' 5.9"Other
- Breakfast RoomMain15' 8.9" x 11' 1.8"Other
- Home officeMain8' 5.9" x 9' 8.1"Other
- Laundry roomMain7' 10.8" x 11' 5"Other
- BathroomMain2' 11.8" x 7' 1.8"Other
- Primary bedroom2nd floor15' 8.9" x 20' 2.9"Other
- Bedroom2nd floor10' 11.1" x 11' 10.1"Other
- Bedroom2nd floor15' 3.8" x 10' 7.9"Other
- Bedroom2nd floor13' 3.8" x 10' 9.1"Other
- Bathroom2nd floor9' 4.9" x 14' 6.8"Other
- Bathroom2nd floor8' 9.1" x 10' 7.1"Other
- Recreation RoomLower20' 8" x 16' 9.1"Other
- SittingLower24' 2.9" x 11' 8.9"Other
- BedroomLower12' 7.1" x 20' 4.8"Other
- BathroomLower11' 6.9" x 5' 4.1"Other
Listing Agents
Request More Information
Request More Information
Location
264 Dorchester Drive, Grimsby, Ontario, L3M 1P6 Canada
Around this property
Information about the area within a 5-minute walk of this property.
- 22.59% 50 to 64 years
- 20.94% 35 to 49 years
- 13.77% 65 to 79 years
- 12.87% 20 to 34 years
- 7.87% 10 to 14 years
- 7.54% 15 to 19 years
- 7.03% 5 to 9 years
- 3.97% 0 to 4 years
- 3.42% 80 and over
- Households in the area are:
- 87.82% Single family
- 11.85% Single person
- 0.33% Multi family
- 0% Multi person
- $164,722 Average household income
- $65,541 Average individual income
- People in the area speak:
- 90.96% English
- 2.06% Italian
- 1.28% Croatian
- 1.17% English and non-official language(s)
- 1.12% Polish
- 0.85% Dutch
- 0.72% Spanish
- 0.66% German
- 0.61% French
- 0.59% Serbian
- Housing in the area comprises of:
- 91.52% Single detached
- 7.23% Row houses
- 0.94% Duplex
- 0.31% Semi detached
- 0% Apartment 1-4 floors
- 0% Apartment 5 or more floors
- Others commute by:
- 6.03% Other
- 2.41% Bicycle
- 1.92% Foot
- 0% Public transit
- 27.69% High school
- 22.81% College certificate
- 20.39% Bachelor degree
- 12.68% Did not graduate high school
- 8.04% Trade certificate
- 6.98% Post graduate degree
- 1.41% University certificate
- The average air quality index for the area is 1
- The area receives 309.62 mm of precipitation annually.
- The area experiences 7.39 extremely hot days (31.61°C) per year.
Request Neighbourhood Information
Learn more about the neighbourhood and amenities around this home
Request NowPayment Calculator
- $
- %$
- %
- Principal and Interest $6,835 /mo
- Property Taxes n/a
- Strata / Condo Fees n/a

