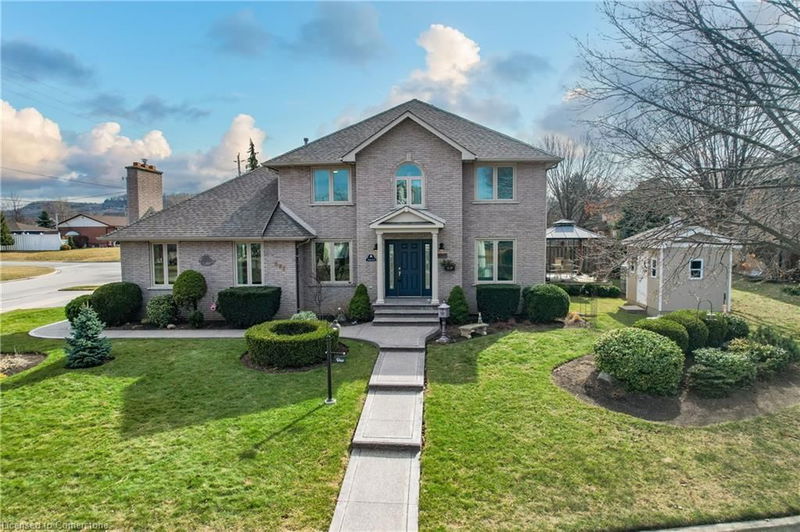Key Facts
- MLS® #: 40707643
- Property ID: SIRC2332137
- Property Type: Residential, Single Family Detached
- Living Space: 3,779 sq.ft.
- Year Built: 1987
- Bedrooms: 3
- Bathrooms: 2+1
- Parking Spaces: 5
- Listed By:
- RE/MAX Escarpment Realty Inc.
Property Description
STEPS TO THE LAKE … This FULLY FINISHED, beautifully maintained & thoughtfully upgraded 2-storey home is nestled in one of Grimsby’s most desirable neighbourhoods at 1 Shoreline Crescent. Offering exceptional curb appeal, extensive updates & spacious living areas, this home is perfect for growing families or anyone seeking comfort in the heart of Niagara. A functional main floor layout features a sunlit living & dining area w/WALK OUT to yard. EAT-IN CHEF’S KITCHEN boasts GRANITE counter tops, abundant cabinetry & WALK OUT to deck. The bright MF family room features a beautiful gas fireplace & bright windows throughout. Completing the main level are an office, 2-pc bath + laundry room w/granite counters & inside entry to the garage - ideal for busy households. Up the WINDING STAIRCASE, find 3 generously sized bedrooms, all with cozy carpeting. The spacious primary suite offers a 3-pc ensuite w/granite counters, W/I closet, and charming nook -perfect for workspace, quiet relaxation or nursery. The additional 4-pc bath features a luxurious corner tub, separate shower & granite counter. FULLY FINISHED LOWER LEVEL adds additional living space with comfortable rec room, plus workout/craft areas offering flexibility for your lifestyle needs. The home is finished w/custom window treatments, a covered porch and attention to detail throughout. This home SHINES with over $50,000 in recent updates, including a full concrete driveway & walkway (2020), new garage doors & openers (2019), H/E furnace (2017), most windows replaced in (2018), roof (2019), front door (2021). Outdoor living is just as impressive with a redone deck, added gazebo, XL shed w/hydro, and natural gas line to BBQ - making it the perfect backyard oasis for summer entertaining. Don’t miss your chance to own this exceptional home in a family-friendly Grimsby neighbourhood - minutes from DOWNTOWN, schools, parks, Lake Ontario & QEW. CLICK ON MULTIMEDIA for video tour, drone photos, floor plans & more.
Rooms
- TypeLevelDimensionsFlooring
- Living roomMain16' 9.1" x 10' 11.8"Other
- Dining roomMain13' 10.9" x 12' 9.1"Other
- Kitchen With Eating AreaMain15' 1.8" x 17' 5"Other
- BathroomMain2' 7.1" x 6' 7.1"Other
- Home officeMain13' 5.8" x 8' 7.9"Other
- Family roomMain11' 8.1" x 18' 11.9"Other
- Laundry roomMain6' 4.7" x 8' 11.8"Other
- Den2nd floor8' 3.9" x 8' 7.1"Other
- Primary bedroom2nd floor19' 5" x 11' 6.1"Other
- Bedroom2nd floor9' 6.1" x 12' 8.8"Other
- Bathroom2nd floor9' 8.1" x 8' 5.1"Other
- Recreation RoomBasement13' 10.8" x 10' 11.8"Other
- Bedroom2nd floor10' 11.8" x 15' 3"Other
- Exercise RoomBasement14' 11.9" x 16' 11.9"Other
- UtilityBasement17' 3.8" x 28' 4.9"Other
Listing Agents
Request More Information
Request More Information
Location
1 Shoreline Crescent, Grimsby, Ontario, L3M 5B1 Canada
Around this property
Information about the area within a 5-minute walk of this property.
Request Neighbourhood Information
Learn more about the neighbourhood and amenities around this home
Request NowPayment Calculator
- $
- %$
- %
- Principal and Interest $5,566 /mo
- Property Taxes n/a
- Strata / Condo Fees n/a

