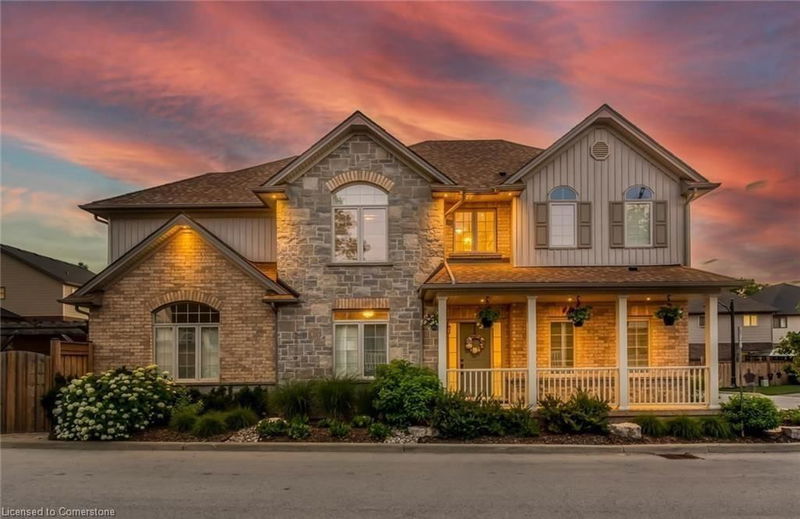Key Facts
- MLS® #: 40708167
- Property ID: SIRC2328166
- Property Type: Residential, Single Family Detached
- Living Space: 2,318 sq.ft.
- Lot Size: 3,882.15 sq.ft.
- Year Built: 2017
- Bedrooms: 4
- Bathrooms: 2+1
- Parking Spaces: 3
- Listed By:
- RE/MAX Escarpment Golfi Realty Inc.
Property Description
STUNNING FAMILY HOME … Built in 2017, this award-winning Marz-built 2-storey home is located in the prestigious Heritage Lane enclave at 17-270 Main Street West in Grimsby. Situated on a private road, this executive home offers a safe and family-friendly neighborhood with no through traffic—an ideal setting where kids can safely play street hockey and ride their bikes.
Offering 4 spacious bedrooms, 3 bathrooms, and 2318 sq ft of high-end finishes, this home blends luxury with practicality. The OPEN-CONCEPT main level is bright and inviting, featuring pot lights, UPGRADED light fixtures, wide-plank engineered hardwood flooring, and California shutters. The formal dining room opens to a spacious living room with a Palladian window and gas fireplace with mantle. The chef-inspired, eat-in kitchen boasts GRANITE counters, abundant cabinetry, stainless steel appliances, a gas range stove, pendant lights, and a walk-out to a gorgeous yard.
Step through sliding glass doors to a covered outdoor dining area, complete with a built-in Napoleon gas BBQ, granite surround, fully fenced yard, patio, pondless waterfall, and gas firepit—perfect for entertaining! The main floor also includes a convenient office space equipped for laundry, plus a powder room.
Upstairs, enjoy views of the Escarpment from the second level. The master bedroom features a massive walk-in closet and a luxurious 5-piece ensuite with double sinks, a soaker tub, and separate shower. Three additional bedrooms and a full bathroom complete the upper level.
The XL lower level is partially finished with carpet and includes a cold cellar and rough-in for a 3-piece bath, offering endless possibilities.
Located in a family-friendly community, this home is walking distance to great schools, parks, and amenities. Just 2 minutes to the QEW, it offers the perfect blend of convenience and tranquility.
Rooms
- TypeLevelDimensionsFlooring
- Kitchen With Eating AreaMain11' 5" x 19' 5"Other
- Dining roomMain16' 6.8" x 12' 4.8"Other
- BathroomMain4' 3.1" x 7' 6.1"Other
- Home officeMain8' 6.3" x 8' 6.3"Other
- Living roomMain13' 3" x 15' 8.9"Other
- Primary bedroom2nd floor14' 9.1" x 17' 5"Other
- Bedroom2nd floor11' 3" x 12' 2"Other
- Bedroom2nd floor11' 5" x 13' 8.9"Other
- Bathroom2nd floor7' 1.8" x 7' 8.1"Other
- Bedroom2nd floor7' 1.8" x 7' 8.1"Other
Listing Agents
Request More Information
Request More Information
Location
270 Main Street W #17, Grimsby, Ontario, L3M 1S4 Canada
Around this property
Information about the area within a 5-minute walk of this property.
- 22.83% 35 to 49 年份
- 22.33% 50 to 64 年份
- 14.38% 20 to 34 年份
- 11.89% 65 to 79 年份
- 8.01% 10 to 14 年份
- 6.87% 15 to 19 年份
- 5.92% 5 to 9 年份
- 4.56% 0 to 4 年份
- 3.22% 80 and over
- Households in the area are:
- 75.19% Single family
- 22.98% Single person
- 1.58% Multi person
- 0.25% Multi family
- 148 146 $ Average household income
- 65 102 $ Average individual income
- People in the area speak:
- 88.15% English
- 2.26% Polish
- 1.87% English and non-official language(s)
- 1.49% Croatian
- 1.26% Italian
- 1.18% Dutch
- 1.1% Spanish
- 0.97% Ukrainian
- 0.87% Portuguese
- 0.85% Serbian
- Housing in the area comprises of:
- 54.79% Single detached
- 36% Row houses
- 5.72% Apartment 1-4 floors
- 1.92% Duplex
- 1.06% Apartment 5 or more floors
- 0.51% Semi detached
- Others commute by:
- 5.8% Other
- 3.22% Foot
- 0% Public transit
- 0% Bicycle
- 27.7% College certificate
- 25.75% High school
- 22.53% Bachelor degree
- 11.62% Did not graduate high school
- 6.1% Post graduate degree
- 5.61% Trade certificate
- 0.69% University certificate
- The average are quality index for the area is 1
- The area receives 309.96 mm of precipitation annually.
- The area experiences 7.39 extremely hot days (31.62°C) per year.
Request Neighbourhood Information
Learn more about the neighbourhood and amenities around this home
Request NowPayment Calculator
- $
- %$
- %
- Principal and Interest $5,371 /mo
- Property Taxes n/a
- Strata / Condo Fees n/a

