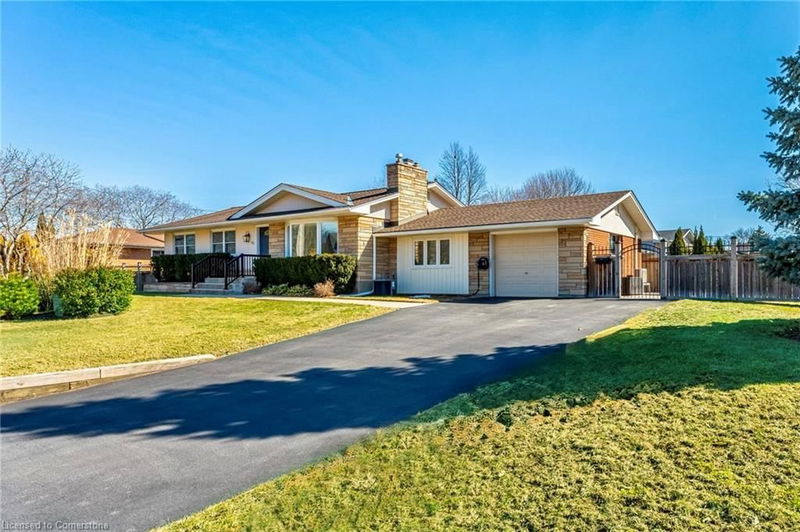Key Facts
- MLS® #: 40705741
- Property ID: SIRC2317247
- Property Type: Residential, Single Family Detached
- Living Space: 1,400 sq.ft.
- Year Built: 1960
- Bedrooms: 3+1
- Bathrooms: 2
- Parking Spaces: 5
- Listed By:
- RE/MAX Escarpment Golfi Realty Inc.
Property Description
Beautifully updated raised bungalow on 81' x 125' lot in the heart of Grimsby! Boasting 3+1 bedrooms, 2 full bathrooms, and 1,400 sq. ft. of thoughtfully designed living space, this home is perfect for young professionals seeking style and convenience. The renovated kitchen features sleek quartz countertops (2022) and stainless steel appliances (2019), ideal for effortless entertaining. Enjoy peace of mind with recent upgrades, including a new hot water tank (2024), bathroom renovation (2024), and breezeway transformation into an oversized dining room (2023). Basement includes plenty of windows, large family room, 4-piece bath, 4th bedroom, and large storage area. Step outside to a stunning aggregate concrete pad (2021), perfect for summer evenings. Plus, an EV charger (2022) ensures you're ready for the future. Nestled in a prime location with quick highway access and close to all essential amenities, this home offers the perfect blend of luxury and comfort. Don’t miss your chance—schedule your private showing today!
Rooms
- TypeLevelDimensionsFlooring
- Primary bedroomMain11' 3.8" x 11' 10.1"Other
- BedroomMain9' 8.9" x 9' 10.8"Other
- BedroomMain10' 7.8" x 9' 8.9"Other
- BathroomMain7' 1.8" x 11' 3"Other
- Living roomMain13' 3" x 18' 11.9"Other
- Kitchen With Eating AreaMain16' 8" x 11' 3"Other
- Dining roomMain20' 2.9" x 12' 9.4"Other
- Recreation RoomBasement20' 8.8" x 12' 9.1"Other
- BathroomBasement6' 4.7" x 8' 9.1"Other
- BedroomBasement13' 5.8" x 8' 2.8"Other
- Laundry roomBasement5' 10.2" x 8' 9.1"Other
- StorageBasement10' 7.9" x 25' 5.9"Other
Listing Agents
Request More Information
Request More Information
Location
22 Nelles Road N, Grimsby, Ontario, L3M 2Z8 Canada
Around this property
Information about the area within a 5-minute walk of this property.
Request Neighbourhood Information
Learn more about the neighbourhood and amenities around this home
Request NowPayment Calculator
- $
- %$
- %
- Principal and Interest $4,634 /mo
- Property Taxes n/a
- Strata / Condo Fees n/a

