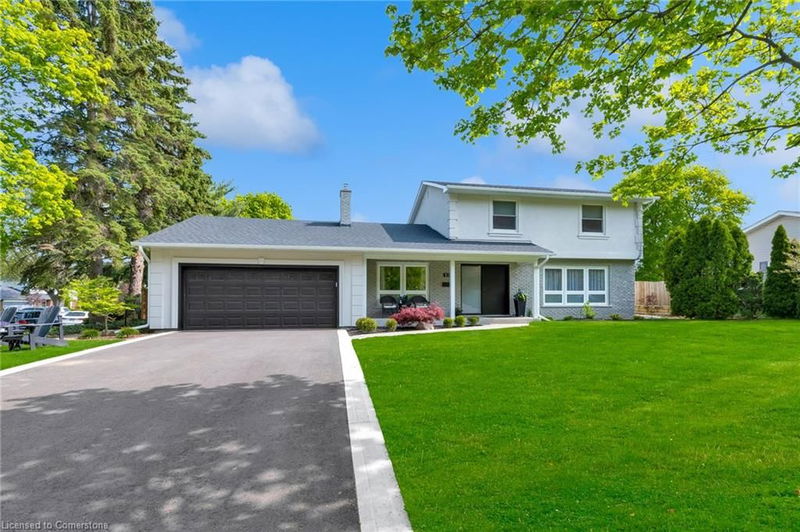Key Facts
- MLS® #: 40704558
- Property ID: SIRC2308498
- Property Type: Residential, Single Family Detached
- Living Space: 3,561 sq.ft.
- Lot Size: 10,710 sq.ft.
- Year Built: 1971
- Bedrooms: 4+1
- Bathrooms: 4
- Parking Spaces: 8
- Listed By:
- RE/MAX Escarpment Realty Inc.
Property Description
Step into unparalleled luxury at 83 Dorchester Drive—a stunning 5-bedroom, 4-bathroom masterpiece offering 3,561 sq ft of refined living space on a spacious corner lot in Grimsby’s most coveted neighborhood at the foot of the escarpment. Upon entering, you’re greeted by a chic modern staircase and an eye-catching feature wall, setting the tone for the sophisticated design throughout. The open-concept main floor flows seamlessly from a welcoming foyer into the living room, dining area, and a gourmet kitchen. This beautifully updated kitchen features custom cabinetry, stone countertops, a bespoke backsplash, and top-of-the-line appliances—including a Fisher & Paykel gas stove, dishwasher, Frigidaire fridge/freezer combo, and a dedicated wine fridge. The main floor also hosts a luxurious master suite complete with custom-built cabinetry and a designer 5-piece ensuite. Additional highlights include a sunlit sunroom with tranquil views of the backyard and inground pool, a versatile study with a cozy fireplace, and direct access to the heated double car garage. Upstairs, you’ll find three generously sized bedrooms, a convenient laundry closet with a washer and dryer, and a sophisticated 4-piece bathroom. The fully finished basement offers in-law suite capability with an inviting rec room, a kitchen, a fourth full bathroom, a fifth bedroom, and ample storage space. Step outside to a new concrete patio designed for effortless poolside living. This exceptional property is your dream home—where luxury, functionality, and location come together.
Rooms
- TypeLevelDimensionsFlooring
- BathroomMain4' 11" x 6' 5.1"Other
- Primary bedroomMain11' 8.1" x 12' 7.1"Other
- Kitchen With Eating AreaMain9' 10.1" x 26' 8"Other
- Bathroom2nd floor6' 2" x 12' 9.1"Other
- BathroomMain7' 10.8" x 8' 7.9"Other
- Bedroom2nd floor9' 3.8" x 10' 2.8"Other
- Bedroom2nd floor10' 7.8" x 13' 10.1"Other
- Recreation RoomBasement11' 6.1" x 26' 2.1"Other
- Bedroom2nd floor11' 1.8" x 13' 8.9"Other
- BedroomBasement11' 8.9" x 19' 5"Other
Listing Agents
Request More Information
Request More Information
Location
83 Dorchester Drive, Grimsby, Ontario, L3M 1B1 Canada
Around this property
Information about the area within a 5-minute walk of this property.
Request Neighbourhood Information
Learn more about the neighbourhood and amenities around this home
Request NowPayment Calculator
- $
- %$
- %
- Principal and Interest $7,690 /mo
- Property Taxes n/a
- Strata / Condo Fees n/a

