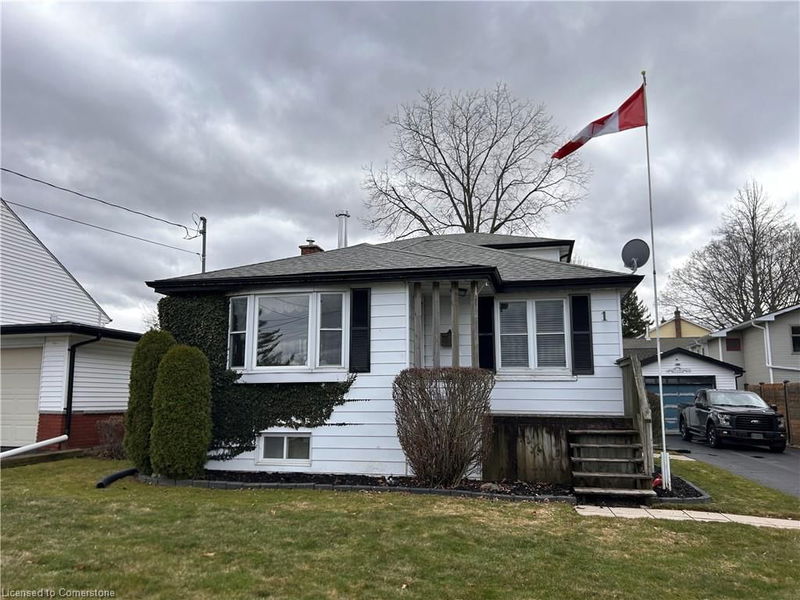Key Facts
- MLS® #: 40692841
- Property ID: SIRC2277599
- Property Type: Residential, Single Family Detached
- Living Space: 2,219 sq.ft.
- Year Built: 1948
- Bedrooms: 3
- Bathrooms: 2
- Parking Spaces: 4
- Listed By:
- RE/MAX Escarpment Realty Inc.
Property Description
A fabulous view of Lake Ontario awaits from this amazing Grimsby Beach location at 1 Tupper Blvd. The Toronto Skyline view can be taken in from the Front Porch! Family Sized home with 4 bedrooms, eat in kitchen, formal dining room and main floor family room! While you enjoy the view of the lake anytime, you can enjoy your yard with on-ground pool in fenced yard! Looking for that great garage space that still has room for a tools, and toys and added storage shed you have found it! Extra long driveway for many cars you have Commuters look here for the easy access to the highway! Grimsby is home to many community events, parks, beach access, marina and fabulous restaurants! If you want a home away from home that is just a couple minute walk to the shore of Lake Ontario this could be a great Cottage retreat without the traffic!
Downloads & Media
Rooms
- TypeLevelDimensionsFlooring
- KitchenMain11' 3.8" x 14' 8.9"Other
- Living roomMain11' 3.8" x 22' 11.9"Other
- Dining roomMain16' 4.8" x 14' 11"Other
- BedroomMain11' 3.8" x 10' 4.8"Other
- DenMain11' 3" x 10' 4"Other
- Primary bedroom2nd floor10' 7.8" x 10' 11.8"Other
- Bedroom2nd floor8' 11.8" x 11' 6.9"Other
- Recreation RoomBasement19' 11.3" x 19' 11.3"Other
- Laundry roomBasement9' 4.9" x 9' 10.8"Other
- UtilityBasement27' 9" x 13' 10.9"Other
Listing Agents
Request More Information
Request More Information
Location
1 Tupper Boulevard, Grimsby, Ontario, L3M 2G1 Canada
Around this property
Information about the area within a 5-minute walk of this property.
Request Neighbourhood Information
Learn more about the neighbourhood and amenities around this home
Request NowPayment Calculator
- $
- %$
- %
- Principal and Interest 0
- Property Taxes 0
- Strata / Condo Fees 0

