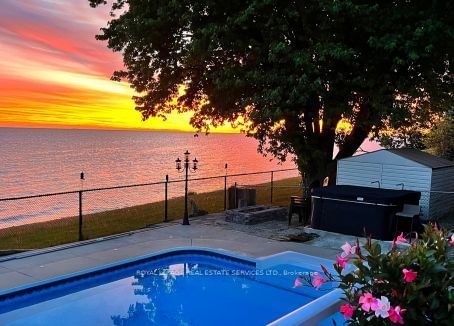Key Facts
- MLS® #: X11922620
- Property ID: SIRC2249624
- Property Type: Residential, Single Family Detached
- Lot Size: 7,731.23 sq.ft.
- Bedrooms: 4+2
- Bathrooms: 4
- Additional Rooms: Den
- Parking Spaces: 6
- Listed By:
- ROYAL LEPAGE REAL ESTATE SERVICES LTD.
Property Description
Dreaming of Lakefront Living? Your Slice of Paradise Awaits in Grimsby! Imagine waking up to breathtaking sunrises, sipping coffee on your deck, and enjoying panoramic views of Lake Ontario right from your beachfront backyard. With over 2700 sq f of living space,This stunning lakefront property in the heart of Grimsby offers the perfect blend of luxury and tranquility! Features Include: Modern open-concept design with unobstructed views of Lake Ontario, 6 bedrooms 4 full baths, Hickory hardwood flooring throughout, Granite Countertops, Stainless Steel appliances, Convenient dual laundry rooms (main floor and basement) finished basement, Heated Salt water Pool, Hot Tub, Backyard Bar, direct lake access to the beach, Primary bedroom with a view of the Toronto skyline and a huge walkin closet. Beautiful yard, perfect for entertaining . Pool heater and pump 2023 salt cell 2024, windows 2022, furance & A/C 2018. Close to amenities, wineries, and just minutes from the QEW. This property offers the lifestyle you've been dreaming of! Dont miss out, Lakefront properties like this don't come up often. Make your move before its gone! **EXTRAS** Motorized Hunter Douglas Blinds in bedrooms above grade.
Rooms
- TypeLevelDimensionsFlooring
- KitchenMain12' 7.9" x 14' 8.9"Other
- BedroomMain10' 2" x 10' 4.8"Other
- Living roomMain8' 5.1" x 12' 7.9"Other
- Family roomMain11' 5" x 19' 9"Other
- Dining roomMain10' 7.9" x 19' 9"Other
- Other2nd floor11' 10.9" x 14' 11.9"Other
- Bedroom2nd floor10' 7.8" x 11' 10.9"Other
- Bedroom2nd floor10' 2" x 10' 11.8"Other
- Recreation RoomBasement19' 3.1" x 23' 1.9"Other
- BedroomBasement9' 8.5" x 8' 10.6"Other
- BedroomBasement11' 2.8" x 11' 1.4"Other
Listing Agents
Request More Information
Request More Information
Location
33 Cheval Dr, Grimsby, Ontario, L3M 4N2 Canada
Around this property
Information about the area within a 5-minute walk of this property.
- 25.63% 50 to 64 years
- 19.53% 65 to 79 years
- 16.65% 20 to 34 years
- 15.09% 35 to 49 years
- 7.02% 15 to 19 years
- 5.36% 10 to 14 years
- 5.03% 5 to 9 years
- 3.5% 0 to 4 years
- 2.19% 80 and over
- Households in the area are:
- 87.43% Single family
- 11.96% Single person
- 0.54% Multi person
- 0.07% Multi family
- $157,175 Average household income
- $63,276 Average individual income
- People in the area speak:
- 90.54% English
- 2.6% Dutch
- 2.15% Polish
- 1.55% Italian
- 1.19% German
- 1.18% English and non-official language(s)
- 0.22% French
- 0.21% Portuguese
- 0.19% Ukrainian
- 0.17% Greek
- Housing in the area comprises of:
- 89.93% Single detached
- 9.79% Row houses
- 0.13% Duplex
- 0.09% Semi detached
- 0.06% Apartment 1-4 floors
- 0% Apartment 5 or more floors
- Others commute by:
- 0.23% Other
- 0.06% Foot
- 0% Public transit
- 0% Bicycle
- 29.45% Bachelor degree
- 29.15% College certificate
- 21.33% High school
- 10.27% Did not graduate high school
- 5.36% Post graduate degree
- 4.4% Trade certificate
- 0.03% University certificate
- The average air quality index for the area is 1
- The area receives 309.62 mm of precipitation annually.
- The area experiences 7.39 extremely hot days (31.61°C) per year.
Request Neighbourhood Information
Learn more about the neighbourhood and amenities around this home
Request NowPayment Calculator
- $
- %$
- %
- Principal and Interest $8,296 /mo
- Property Taxes n/a
- Strata / Condo Fees n/a

