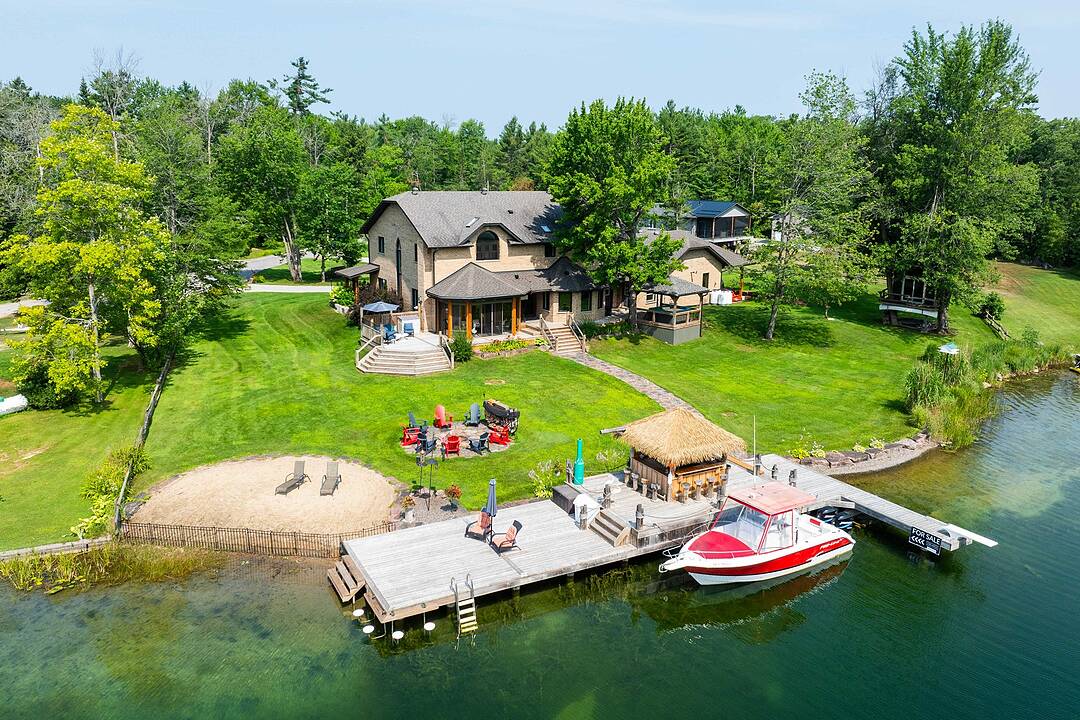Key Facts
- MLS® #: S12321200
- Property ID: SIRC2437167
- Property Type: Residential, Single Family Detached
- Style: 2 storey
- Living Space: 4,530 sq.ft.
- Lot Size: 1.09 ac
- Bedrooms: 5
- Bathrooms: 3
- Additional Rooms: Den
- Parking Spaces: 29
- Municipal Taxes 2024: $7,840
- Listed By:
- Tara Doyle
Property Description
Experience luxury lakeside living at Oak Point Estate, nestled on a serene inlet of the Trent-Severn Waterway with peaceful views of Lake Couchiching from your private dock. This 4,500+ sqft, five-bed, three-bath home sits on over an acre of manicured land at the end of a quiet cul-de-sac just minutes from downtown Washago. Enjoy the charm of Washago's rail history with a decommissioned train bridge, no noise, just character.
Inside, the open-concept layout features acacia hardwood, granite accents, skylights, and a custom spiral staircase. The chef's kitchen includes built-in appliances, a 10-seat island, and direct access to a pro BBQ area and expansive dining decks. Additional features include heated bathroom floors, upper-level laundry, in-law suite potential, GenerLink backup, and a radiant-heated garage.
Outdoors, find a nine-car garage, 14x50 carport, stamped concrete porch, granite firepit, screened Muskoka room, hot tub gazebo, and a heated/connected treehouse bunkie with a loft.
Down by the water: a 66 dock with power/water, swim-up seating, sandy beach entry, and deep water mooring, plus a tiki bar, and granite pathways.
Ideal for year-round luxury living or an elevated weekend retreat just 5 mins to Hwy 11 and 90 mins to the GTA. This absolutely gorgeous home will blow you away the minute you drive up - don't hesitate, make your appointment to see this masterpiece today!
Downloads & Media
Amenities
- 3+ Car Garage
- Acreage
- Beach
- Central Air
- Central Vacuum
- Dock
- Eat in Kitchen
- Fireplace
- Garage
- Generator
- Heated Floors
- Laundry
- Open Floor Plan
- Outdoor Living
- Parking
- Patio
- Scenic
- Spa/Hot Tub
- Water View
- Waterfront
Ask Me For More Information
Location
7583 Oak Point Road, Severn, Ontario, L0K 2B0 Canada
Around this property
Information about the area within a 5-minute walk of this property.
Request Neighbourhood Information
Learn more about the neighbourhood and amenities around this home
Request NowPayment Calculator
- $
- %$
- %
- Principal and Interest 0
- Property Taxes 0
- Strata / Condo Fees 0
Marketed By
Sotheby’s International Realty Canada
3-410 Muskoka Road South
Gravenhurst, Ontario, P1P 1J4

