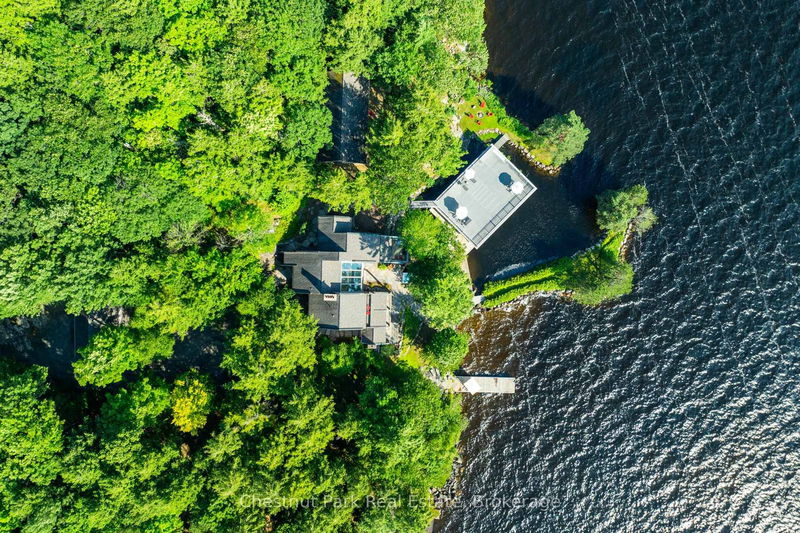Key Facts
- MLS® #: X12151233
- Property ID: SIRC2879771
- Property Type: Residential, Single Family Detached
- Lot Size: 1.99 sq.ft.
- Year Built: 31
- Bedrooms: 4
- Bathrooms: 5
- Additional Rooms: Den
- Parking Spaces: 8
- Listed By:
- Chestnut Park Real Estate
Property Description
Outstanding 6 Bedroom South Westerly oriented Lake Muskoka Estate Exclusively addressed within the rarely offered and highly coveted Beaumaris, Port Carling Corridor. Commanding Granite Stone Principal Lakehouse boasts 3 levels of sun-drenched living spaces with water vistas everywhere. The Handsome Great House has been thoughtfully designed for the intimacy of family gatherings and the grandness of 4 seasons entertaining. Interior features include spacious sunset dining for 12 or more, open concept kitchen, 3 stone fireplaces, sunken lakeside family room, gym, sauna & all bedrooms fully ensuited. The masterful beauty of this Principal Lakehouse is that it seamlessly integrates its interior to the exterior with its walls of glass, 3 story Lakeside glass atrium, & gorgeous stone floors that flow out to the exterior stone paths & patio enveloping all the Estate's landscaping. With lake views as far reaching as Lake Muskoka beholds, the sunset oriented views are everlasting. All day sun warms the lands and sparkles the property's playground of deep waters & toddler friendly beach, 45-foot long sundock, & 2000 sq ft oversized boathouse's dreamy sundeck. A Waterside jacuzzi spa beautifully shaded below the Muskoka "palms" & Stone BBQ area complete with Pizza oven lay way to even more vacation enjoyment. A landmark point centre to the property creates a perfect harbour for protected swims & the handsome 3 slip boathouse. For extended family use or guests, the 2 bedroom completely self contained 1200+ sq ft guest house offers up its own fireplace, wrap around deck & Muskoka room to create the perfect tuck away for an entire extra family. This Chic Classic Modern-Esque Lakefront Estate serves up the finest in location, views, and all-season utility boasting a 2-bay garage. With its stately tree lined private drive the perfect curtain opener is created for this wonderful wholly comprehensive Beaumaris area Hideaway ideal for today's Modern Family. Come have it all.
Downloads & Media
Rooms
- TypeLevelDimensionsFlooring
- Bedroom2nd floor14' 11.1" x 15' 5"Other
- Living roomMain19' 10.1" x 30' 1.8"Other
- Bedroom2nd floor13' 5.8" x 14' 4.8"Other
- KitchenMain9' 10.1" x 15' 3"Other
- Bedroom2nd floor12' 4.8" x 15' 3"Other
- Dining roomMain16' 11.1" x 24' 8"Other
- Family roomMain16' 11.1" x 30' 4.1"Other
- OtherBasement0' x 0'Other
- FoyerMain11' 3.8" x 12' 11.9"Other
- Laundry roomMain9' 10.1" x 14' 8.9"Other
- Exercise RoomBasement14' 2" x 22' 6"Other
- Recreation RoomBasement23' 11.6" x 26' 2.9"Other
- BathroomMain0' x 0'Other
Listing Agents
Request More Information
Request More Information
Location
10 Wyldewood Rd, Muskoka Lakes, Ontario, P1L 1W8 Canada
Around this property
Information about the area within a 5-minute walk of this property.
Request Neighbourhood Information
Learn more about the neighbourhood and amenities around this home
Request NowPayment Calculator
- $
- %$
- %
- Principal and Interest 0
- Property Taxes 0
- Strata / Condo Fees 0

