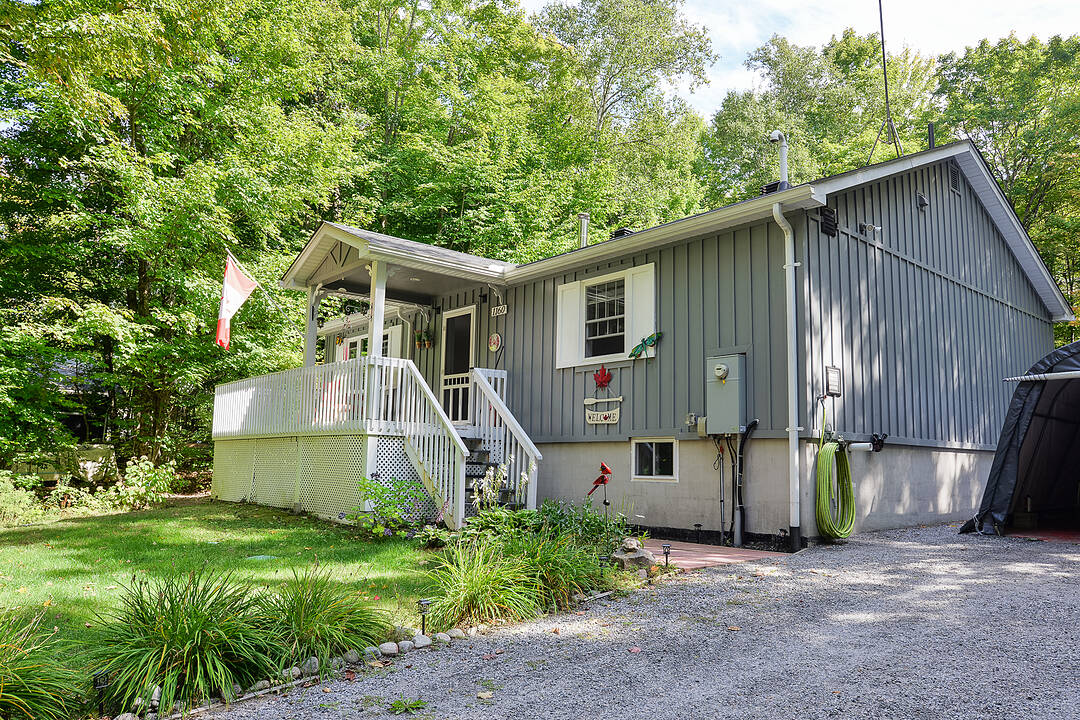Key Facts
- MLS® #: X12400000
- Property ID: SIRC2796196
- Property Type: Residential, Single Family Detached
- Style: Bungalow
- Living Space: 1,200 sq.ft.
- Lot Size: 0.71 ac
- Bedrooms: 2
- Bathrooms: 2
- Additional Rooms: Den
- Parking Spaces: 4
- Municipal Taxes 2025: $1,740
- Listed By:
- Joanne Hoskins
Property Description
Welcome to this impeccably maintained two bedroom, two bathroom rural home, nestled on a private, beautifully treed lot just minutes from the shores of spectacular Skeleton Lake. Built in 2014, this inviting home offers comfort, functionality, and style, just a perfect location.
Come step inside this bright living space. Enjoy the cozy wood-burning fireplace in the living room, ideal for those chilly evenings. The dining room gives access onto a large, south-facing back deck through sliding glass doors, perfect for entertaining or relaxing under the remote-controlled awning on a hot summers day. The spacious primary bedroom boasts a private ensuite, while the second bedroom and full bath offer plenty of space for family or guests. Over the past few years, numerous upgrades have been made, enhancing both the home's efficiency and aesthetic appeal.
Outside, enjoy the peace and privacy of a natural setting, with mature trees surrounding the home. At the end of the road, take advantage of public access to Skeleton Lake, including a dock and boat launch, ideal for a quick dip or launching your boat for a ride on this pristine lake. This is a rare opportunity to own a turn-key home in a beautiful area. Don't miss your chance to enjoy the tranquility of rural living with stunning water access just moments away.
Downloads & Media
Amenities
- Balcony
- Ensuite Bathroom
- Fireplace
- Forest
- Lake Access
- Parking
- Patio
- Privacy
- Scenic
Rooms
Ask Me For More Information
Location
1160 Skeleton Lake Rd 2, Muskoka Lakes, Ontario, P0B 1M0 Canada
Around this property
Information about the area within a 5-minute walk of this property.
Request Neighbourhood Information
Learn more about the neighbourhood and amenities around this home
Request NowPayment Calculator
- $
- %$
- %
- Principal and Interest 0
- Property Taxes 0
- Strata / Condo Fees 0
Marketed By
Sotheby’s International Realty Canada
3-410 Muskoka Road South
Gravenhurst, Ontario, P1P 1J4

