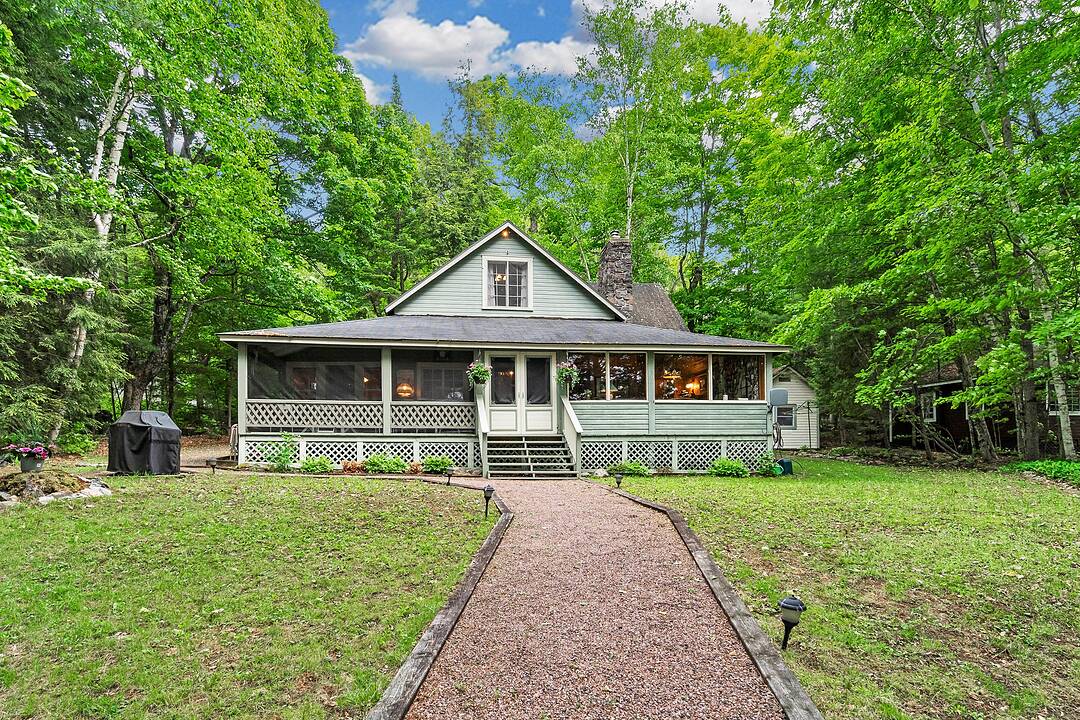Key Facts
- MLS® #: X12217396
- Property ID: SIRC2473242
- Property Type: Residential, Single Family Detached
- Lot Size: 67,515 sq.ft.
- Year Built: 51
- Bedrooms: 5
- Bathrooms: 3
- Additional Rooms: Den
- Parking Spaces: 8
- Listed By:
- David Woodside
Property Description
Lakefront Bliss on Lake of Bays! Welcome to your dream cottage retreat on the coveted south shore, perfectly positioned for breathtaking sunsets over Bigwin Island. Step into charm and tranquility through the inviting screened-in porch, where stunning lake views await.
Boasting five cozy bedrooms and two bathrooms, there's plenty of space for family and friends. The primary suite spoils you with its own private ensuite and direct porch access - perfect for your morning coffee overlooking the water. Gather around in the bright dining area, with expansive waterfront views, or cozy up by the stone fireplace in the comfortable living room for family game nights and memorable moments.
At the water's edge, a spacious boat port with boatlift makes boating adventures effortless, while the delightful shoreline offers both shallow sand beaches perfect for kids and deep-water dock access ideal for diving enthusiasts. The gently sloped lot provides ample open grassy areas for play and relaxation, framed beautifully by majestic white pines.
Perfectly nestled between Baysville and Dorset, you're just moments away from premier amenities like the Lake of Bays Tennis Club, Sailing Club, and the renowned Bigwin Island Golf Club. Enjoy exceptional cycling, hiking, and cross-country skiing, all within easy reach. Your perfect blend of privacy, adventure, and lakeside living awaits at this Lake of Bays gem!
Downloads & Media
Amenities
- Acreage
- Beach
- Boat House
- Boating
- Dock
- Enclosed Porch
- Ensuite Bathroom
- Fireplace
- Lake
- Lake Access
- Lake view
- Lakefront
- Parking
- Scenic
- Water View
- Waterfront
Rooms
- TypeLevelDimensionsFlooring
- BedroomMain17' 4.6" x 9' 2.2"Other
- BedroomMain11' 1.8" x 9' 2.2"Other
- Living roomMain11' 5.7" x 19' 3.4"Other
- BathroomMain11' 1.8" x 9' 6.1"Other
- BathroomMain5' 6.9" x 6' 2.8"Other
- KitchenMain20' 4" x 10' 2"Other
- Dining roomMain12' 5.6" x 16' 8.7"Other
- OtherMain9' 2.2" x 22' 7.6"Other
- Bedroom2nd floor11' 9.7" x 17' 7.2"Other
- Bedroom2nd floor12' 5.6" x 16' 8.7"Other
- Bedroom2nd floor13' 5.4" x 19' 8.2"Other
Ask Me For More Information
Location
1507 Old Hwy 117, Lake of Bays, Ontario, P0B 1A0 Canada
Around this property
Information about the area within a 5-minute walk of this property.
Request Neighbourhood Information
Learn more about the neighbourhood and amenities around this home
Request NowPayment Calculator
- $
- %$
- %
- Principal and Interest 0
- Property Taxes 0
- Strata / Condo Fees 0
Marketed By
Sotheby’s International Realty Canada
3-410 Muskoka Road South
Gravenhurst, Ontario, P1P 1J4

