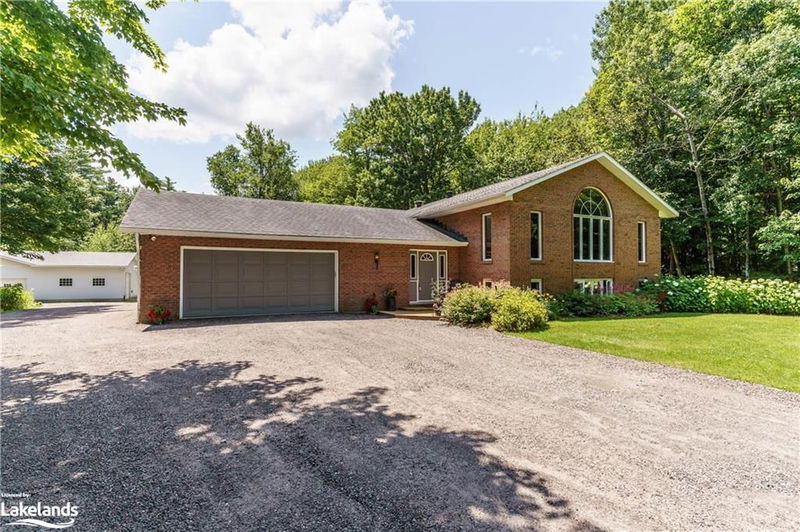Key Facts
- MLS® #: 40618644
- Property ID: SIRC2055432
- Property Type: Residential, Single Family Detached
- Living Space: 2,952.10 sq.ft.
- Lot Size: 3.09 ac
- Year Built: 1990
- Bedrooms: 3+1
- Bathrooms: 3+1
- Parking Spaces: 20
- Listed By:
- Royal LePage Lakes Of Muskoka Realty, Brokerage, Gravenhurst
Property Description
Attention Contractors, Hobbyists and Collectors! This is a great opportunity to have it all, offered is a wonderful custom built family home sitting on 3 acres with easy access in a quiet leafy neighbourhood and an amazing 2400 sq ft shop/storage building with lots of level land for parking. The brick home has grand vaulted ceilings, large windows and beautiful hardwood floors. Featuring 3 main floor bedrooms, including a primary with a walkout and ensuite, this home suits a large family. The lower level offers so much finished space including a large bedroom, a workout room(which could function as a 5th bedroom), an office, a full bath and a massive rec room. There is a utility room with great storage space and a cold room off the back. The main foyer is welcoming and features a powder room, laundry room and walkouts to the attached double garage and the backyard. The well landscaped yard bursts with perennial gardens and mature trees. The back shop would be great for any tradesperson or ?? Don't miss this great package only minutes South of Gravenhurst, just off highway 11 and a stone's throw from Kahshe Lake! Enjoyed by the same family since construction in 1990. This could be exactly what you've been looking for!
Rooms
- TypeLevelDimensionsFlooring
- Laundry roomMain6' 3.9" x 9' 6.9"Other
- FoyerMain9' 6.9" x 14' 2"Other
- Kitchen2nd floor13' 5" x 15' 8.1"Other
- Dining room2nd floor9' 8.1" x 12' 11.1"Other
- Living room2nd floor17' 5.8" x 24' 4.1"Other
- Bedroom2nd floor9' 8.1" x 12' 7.9"Other
- Bathroom2nd floor5' 10.8" x 13' 5"Other
- Primary bedroom2nd floor15' 3.8" x 15' 10.9"Other
- Bedroom2nd floor10' 7.8" x 13' 5"Other
- Family roomLower21' 7.8" x 26' 6.1"Other
- BedroomLower13' 1.8" x 15' 10.1"Other
- BathroomLower6' 5.1" x 9' 8.1"Other
- Exercise RoomLower12' 11.9" x 12' 11.9"Other
- Home officeLower9' 3.8" x 11' 10.1"Other
- UtilityLower9' 10.5" x 26' 6.1"Other
Listing Agents
Request More Information
Request More Information
Location
1020 Amelia Crescent, Kilworthy, Ontario, P0E 1G0 Canada
Around this property
Information about the area within a 5-minute walk of this property.
Request Neighbourhood Information
Learn more about the neighbourhood and amenities around this home
Request NowPayment Calculator
- $
- %$
- %
- Principal and Interest 0
- Property Taxes 0
- Strata / Condo Fees 0

