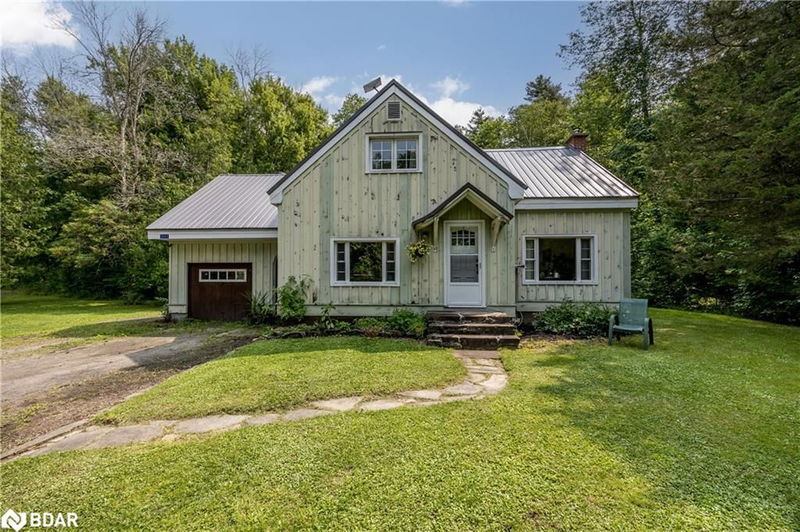Key Facts
- MLS® #: 40630436
- Property ID: SIRC2050159
- Property Type: Residential, Single Family Detached
- Living Space: 1,510 sq.ft.
- Year Built: 1948
- Bedrooms: 3
- Bathrooms: 1+2
- Parking Spaces: 6
- Listed By:
- Real Broker Ontario Ltd., Brokerage
Property Description
This property offers an incredible renovation opportunity, ideal for those looking to create their dream home in a stunning natural setting. With over 1,050 feet of riverfront, private rapids, and access to Sparrow Lake and the Trent-Severn Waterway, this rare gem on the Kahshe River offers unparalleled privacy and beauty. Situated on 21 acres, the land features granite outcroppings, a woodlot, ski trails, and excellent fishing and boating opportunities.
Located near Kilworthy, just minutes from Gravenhurst and Orillia, you’ll enjoy nearby amenities while basking in the tranquility of this peaceful retreat. The one-and-a-half-storey home, designed by the owner's father, includes a fieldstone fireplace, a drilled well, and a septic system. The main floor features a country kitchen, laundry room, two-piece bathroom, and hardwood floors. Upstairs, you’ll find 3 bedrooms, a two-piece ensuite, and a large bathroom.
Don't miss this unique riverfront property with endless potential—call today for a tour!
Rooms
- TypeLevelDimensionsFlooring
- Kitchen With Eating AreaMain11' 10.7" x 12' 11.9"Other
- Laundry roomMain6' 4.7" x 8' 6.3"Other
- Dining roomMain10' 5.9" x 12' 2"Other
- BathroomMain2' 5.9" x 6' 4.7"Other
- Living roomMain11' 6.1" x 19' 7.8"Other
- Primary bedroom2nd floor11' 8.9" x 12' 2.8"Other
- Bedroom2nd floor13' 1.8" x 17' 1.9"Other
- Bedroom2nd floor9' 4.9" x 10' 5.9"Other
- Bathroom2nd floor6' 11.8" x 8' 5.9"Other
- Bathroom2nd floor2' 5.9" x 6' 4.7"Other
Listing Agents
Request More Information
Request More Information
Location
1111 Clipsham Road, Kilworthy, Ontario, P0E 1G0 Canada
Around this property
Information about the area within a 5-minute walk of this property.
Request Neighbourhood Information
Learn more about the neighbourhood and amenities around this home
Request NowPayment Calculator
- $
- %$
- %
- Principal and Interest 0
- Property Taxes 0
- Strata / Condo Fees 0

