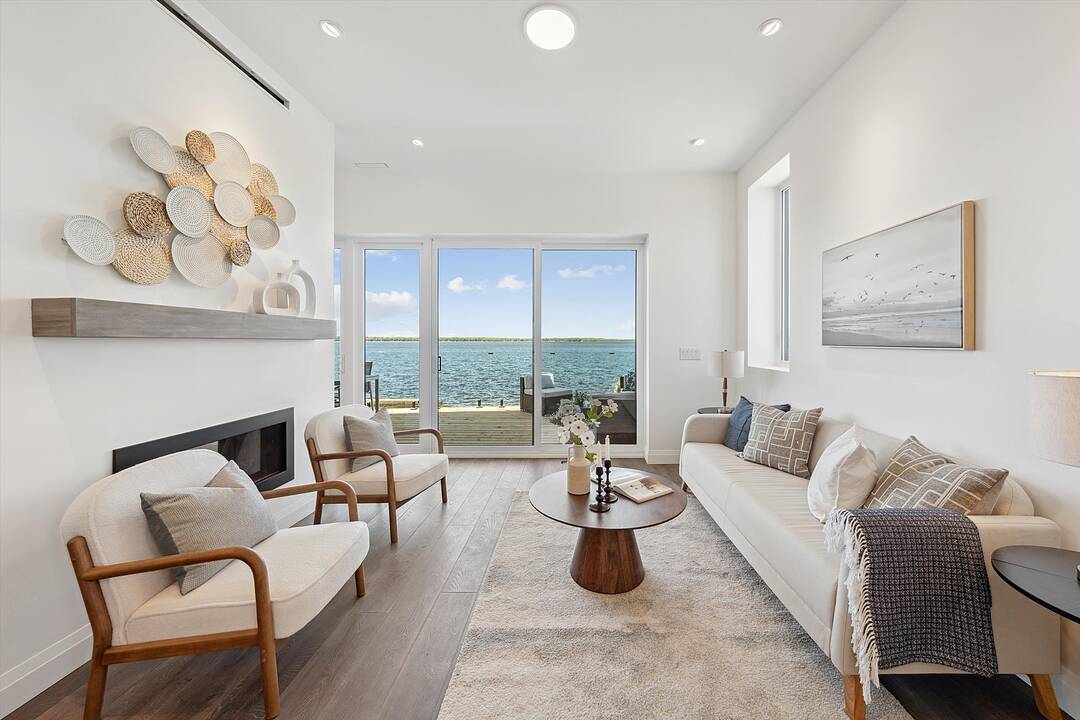Key Facts
- MLS® #: X12423920
- Property ID: SIRC2852984
- Property Type: Residential, Condo
- Style: Modern
- Living Space: 2,249 sq.ft.
- Bedrooms: 3
- Bathrooms: 3
- Additional Rooms: Den
- Parking Spaces: 4
- Monthly Strata Fees: $779
- Listed By:
- Karen Houghton
Property Description
Carefree lakefront luxury on the shores of Cameron Lake.
This contemporary residence, designed to maximize privacy, boasts expansive balconies and terraces with breathtaking views . Spacious with 2249 of total indoor living space with luxurious high end finishes throughout and three bedrooms and three bathrooms. Stepping through the front door, prepare to be captivated by the extraordinary views that unfold before you. Open-concept soaring 10-foot ceilings, oversized windows and sliding doors. The contemporary kitchen with European-inspired appliances, beautiful cabinetry, open shelving and quartz waterfall island anchors the kitchen, flowing effortlessly into the living and dining areas. A two-way gas fireplace adds warmth and ambiance, while a walk-out to the terrace invites you to embrace the big water views. A sumptuous top floor primary retreat, where elevated views provide an unparalleled sense of serenity. The beautiful ensuite bathroom features a free-standing soaker tub, double sinks, large separate shower, laundry and double walk-in closets. Step out on the expansive 500 square feet private terrace, a secluded haven perfect for relaxation and enjoying the scenery. The walk-out level offers a second living space, along with 2 additional bedrooms. A full bathroom and second laundry with a walk out to your private patio. Seeking less or no stairs? No problem. The design allows for an elevator to be built to serve all three levels.
Lawn care and snow removal are also taken care of so you can spend more time enjoying the things you love. Exclusive amenities include a clubhouse, gym, outdoor pool, tennis/pickleball courts, and private dock area for residents with planned finger docks for daytime use. Discover the charming town of Fenelon Falls. Just a short stroll from the Fenelon Lakes Club, you'll find unique shops, delightful dining, and rejuvenating wellness experiences. Conveniently located 20 minutes from Lindsay and Bobcaygeon, and only 90 minutes from the Greater Toronto Area.
Downloads & Media
Amenities
- Air Conditioning
- Balcony
- Basement - Finished
- Central Air
- Ensuite Bathroom
- Exercise Room
- Fireplace
- Garage
- Lake view
- Lakefront
- Laundry
- Outdoor Living
- Outdoor Pool
- Parking
- Quartz Countertops
- Scenic
- Stainless Steel Appliances
- Tennis Court(s)
- Terrace
- Walk In Closet
- Walk Out Basement
- Water View
Rooms
- TypeLevelDimensionsFlooring
- KitchenMain0' x 0'Other
- Dining roomMain0' x 0'Other
- Living roomMain0' x 0'Other
- Laundry roomLower0' x 0'Other
- Powder RoomMain0' x 0'Other
- Other2nd floor0' x 0'Other
- Bathroom2nd floor0' x 0'Other
- Laundry room2nd floor0' x 0'Other
- BedroomLower0' x 0'Other
- BedroomLower0' x 0'Other
- Family roomLower0' x 0'Other
- BathroomLower0' x 0'Other
Ask Me For More Information
Location
19B West St N St #17, Kawartha Lakes, Ontario, K0M 1N0 Canada
Around this property
Information about the area within a 5-minute walk of this property.
Request Neighbourhood Information
Learn more about the neighbourhood and amenities around this home
Request NowPayment Calculator
- $
- %$
- %
- Principal and Interest 0
- Property Taxes 0
- Strata / Condo Fees 0
Marketed By
Sotheby’s International Realty Canada
1867 Yonge Street, Suite 100
Toronto, Ontario, M4S 1Y5

