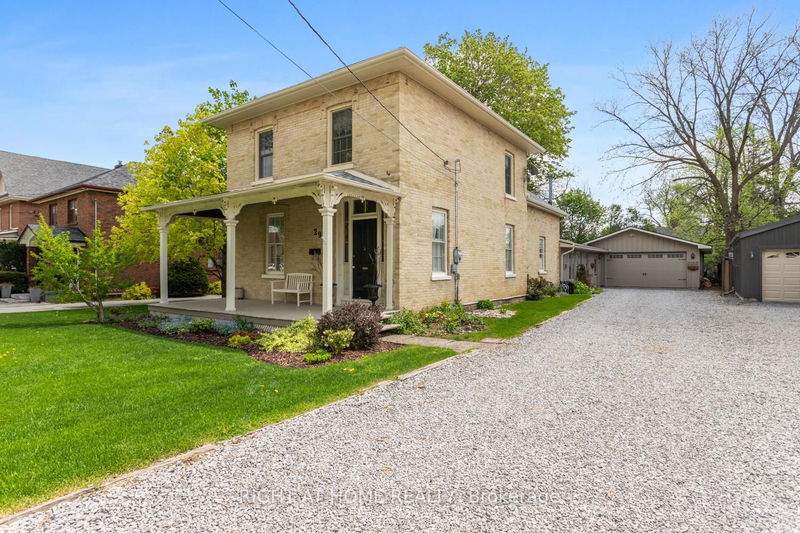Key Facts
- MLS® #: X12156419
- Property ID: SIRC2726775
- Property Type: Residential, Single Family Detached
- Lot Size: 12,909.60 sq.ft.
- Bedrooms: 4
- Bathrooms: 3
- Additional Rooms: Den
- Parking Spaces: 10
- Listed By:
- RIGHT AT HOME REALTY
Property Description
Such incredible value! Where history, charm and many happy family memories converge into an extraordinary property! Welcome to 29 Regent St., situated in one of Lindsay's finest and most highly sought after streets in the North Ward neighbourhood. Sitting on a large in town lot, you will fall in love with this impeccably cared for home and gorgeous grounds. This solid brick circa 1875 four bedroom home features an inviting covered front porch that welcomes you into the front foyer. The grand front door with stained glass surround is just one of the noteworthy details. The parlour/living room is a spacious room featuring original wood floors, crown moulding and a fireplace with wood burning insert. On the main floor you will also find a separate dining room, sitting between the charming kitchen and the living room, along with a two piece bath. The kitchen includes granite counters, delightful wallpaper, your convenient laundry hidden behind doors and a walkout to the three season room. The back of the house includes perhaps what may become your favourite room: the generously sized family room, wrapped in windows and with quality touches such as hand pegged cherry floors. There is a gas stove to keep you cozy during the long winter months and a perfect nook for a home office. The side entrance of the house leads to this room and there is also an entrance to what is another huge BONUS: the oversized 2.5 car garage with a 25' wide x 17'6" deep attached shop affording so many possibilities! Back inside there are two staircases leading to the 2nd floor which includes four bedrooms and a four piece bath complete with a stunning clawfoot tub. The primary bedroom is a peaceful oasis whose warmth welcomes you. Meticulously maintained including entirely new shingled roof (2024) and new eaves trough (2025). They simply don't build them this way anymore and the large lot with mature gardens make this even more of a beloved property. It must be seen to be truly appreciated!
Downloads & Media
Rooms
- TypeLevelDimensionsFlooring
- Living roomMain13' 6.9" x 26' 2.1"Other
- Dining roomMain9' 6.9" x 11' 3.8"Other
- KitchenMain12' 7.1" x 13' 10.8"Other
- Solarium/SunroomMain12' 7.1" x 19' 3.8"Other
- Family roomMain22' 1.7" x 23' 5.8"Other
- Other2nd floor10' 7.1" x 18' 9.1"Other
- Bedroom2nd floor11' 10.1" x 13' 1.8"Other
- Bedroom2nd floor11' 5" x 11' 10.9"Other
- Bedroom2nd floor9' 10.5" x 9' 10.5"Other
Listing Agents
Request More Information
Request More Information
Location
29 Regent St, Kawartha Lakes, Ontario, K9V 3T9 Canada
Around this property
Information about the area within a 5-minute walk of this property.
Request Neighbourhood Information
Learn more about the neighbourhood and amenities around this home
Request NowPayment Calculator
- $
- %$
- %
- Principal and Interest 0
- Property Taxes 0
- Strata / Condo Fees 0

