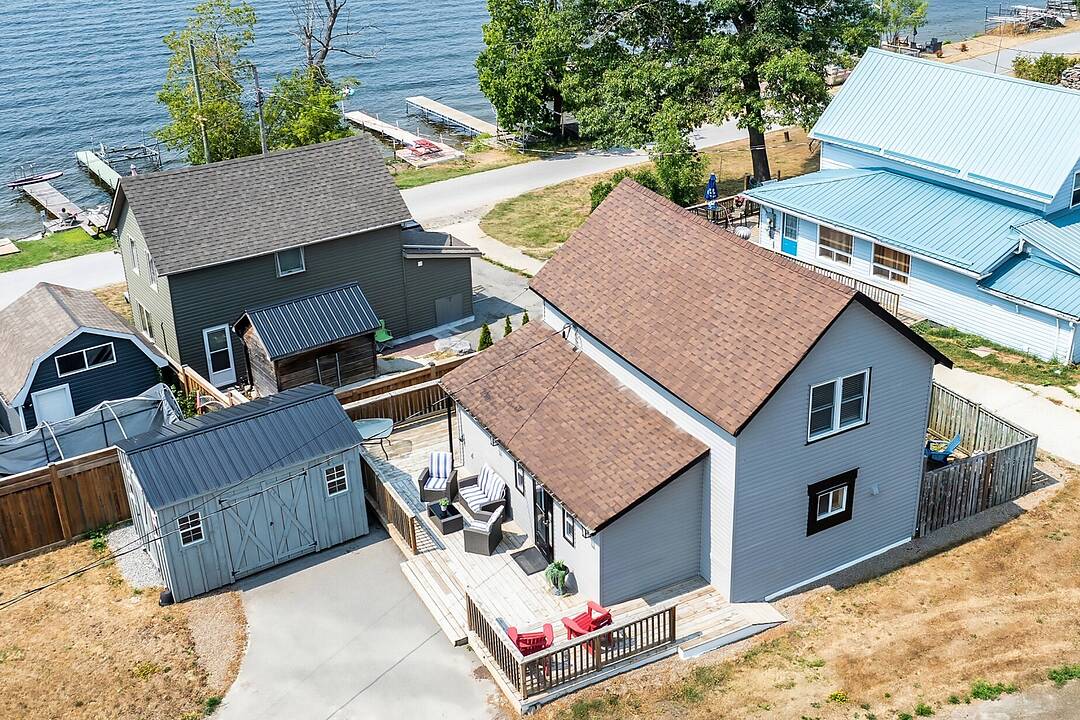Key Facts
- MLS® #: X12678430
- Property ID: SIRC2557819
- Property Type: Residential, Single Family Detached
- Style: 1.5 storey
- Living Space: 1,000 sq.ft.
- Lot Size: 2,658.68 sq.ft.
- Bedrooms: 3
- Bathrooms: 1
- Additional Rooms: Den
- Parking Spaces: 4
- Municipal Taxes 2025: $1,444
- Listed By:
- Lorraine Jackson
Property Description
Turn-Key 3-Bedroom Gem with Modern Upgrades & Private Lake Access!
Welcome to 42 Pavillion Road, a fully winterized, move-in-ready home offering incredible value in a vibrant lakeside community. This updated 3-bedroom property boasts significant recent investments, ensuring both luxury and peace of mind.
The interior features a gorgeous updated kitchen with sleek quartz countertops, modern cabinetry, and ample pantry space. Enjoy a walkout to a fully fenced privacy area that can be endless opportunities, such as entertaining separate areas, storage or play area. The main floor is finished with engineered hardwood and includes a dedicated office nook, perfect for remote work. Laundry is located on the main floor for easy access from Kitchen. For year-round comfort and efficiency, the home is equipped with a newer high-efficiency heat pump for cozy nights and central air system for the Hot Summer Months.
One of the standout features is the seamless indoor-outdoor flow. The living area is bright with natural light and offers a walk-out to an expansive wrap-around deck with stunning views of Sturgeon Lake. The deck is an entertainer’s dream, featuring a designated barbeque area and separate space for relaxing lounge seating.
Outside, the property includes a fully fenced space from the Kitchen area - ideal for families and pets - and a newer oversized shed for additional storage for Kayaks, Canoes, water toys, lounge furniture or a workshop. The sale includes a Bonus!! It has licensing for sought after private dock access for endless boating on the shimmering waters of Sturgeon Lake for fishing, waterskiing, and visiting other spots on the Trent-Severn Waterway. This very rare offering is of great value to have the license for boat docking, fishing and swimming!
Located just minutes from the amenities of Fenelon Falls and Bobcaygeon, this is the lifestyle upgrade you’ve been waiting for to enjoy lakeside living. The Kawartha Lakes is a four season playground, offering stunning views, winter ice fishing, snowmobiling, boating, fishing and very close proximity to Bobcaygeon, Fenelon Falls and Lindsay with lots' of cultural attractions, shopping and restaurants. This is a lifestyle opportunity, a definite must see experience!
Downloads & Media
Amenities
- Central Air
- Community Living
- Dock
- Hardwood Floors
- Lake view
- Laundry
- Parking
- Patio
- Quartz Countertops
- Scenic
- Stainless Steel Appliances
- Suburban
Rooms
- TypeLevelDimensionsFlooring
- FoyerMain4' 1.6" x 7' 4.9"Other
- Home officeMain7' 4.9" x 9' 7.3"Other
- KitchenMain11' 8.5" x 15' 3.4"Other
- Living roomMain12' 10.7" x 13' 9.3"Other
- BathroomGround floor5' 3.7" x 10' 9.5"Other
- Other2nd floor10' 9.5" x 12' 8.7"Other
- Bedroom2nd floor7' 10.3" x 10' 9.5"Other
- Bedroom2nd floor7' 10.4" x 10' 9.5"Other
Ask Me For More Information
Location
42 Pavillion Rd, Kawartha Lakes, Ontario, K0M 1L0 Canada
Around this property
Information about the area within a 5-minute walk of this property.
Request Neighbourhood Information
Learn more about the neighbourhood and amenities around this home
Request NowPayment Calculator
- $
- %$
- %
- Principal and Interest 0
- Property Taxes 0
- Strata / Condo Fees 0
Marketed By
Sotheby’s International Realty Canada
1867 Yonge Street, Suite 100
Toronto, Ontario, M4S 1Y5

