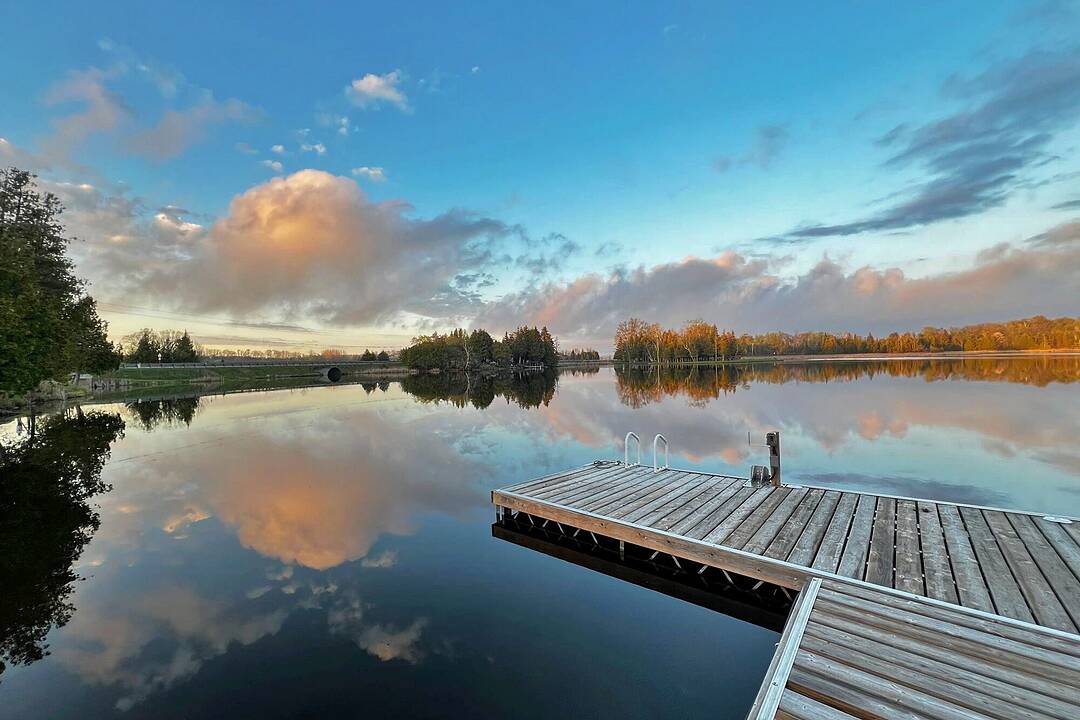Key Facts
- MLS® #: X12311853
- Property ID: SIRC2542371
- Property Type: Residential, Single Family Detached
- Style: 1.5 storey
- Living Space: 864 sq.ft.
- Lot Size: 42,192.65 sq.ft.
- Bedrooms: 2
- Bathrooms: 2
- Additional Rooms: Den
- Approximate Age: 100+
- Parking Spaces: 23
- Municipal Taxes 2024: $3,318
- Listed By:
- Alex Kamkai
Property Description
Top 5 reasons to fall in love with this waterfront retreat. Exclusive waterfront peninsula location: nestled on a private, gated peninsula on Chemong Lake, this exceptional property offers unmatched privacy and prestige in a truly one-of-a-kind setting. Turnkey Airbnb investment opportunity: proven success as a short-term rental makes this property ideal for investors seeking a steady stream of passive income. Its prime lakefront location is perfect for fishing on Chemong and boating on the Trent-Severn Waterway makes it a consistent favourite among guests. Ideal proximity to major urban centres: enjoy the best of both worlds with convenient access to Peterborough and Lindsay, and just a short one-hour drive from the Greater Toronto Area. Whether you are a weekend traveler or full-time resident, this location offers the perfect balance of nature and accessibility. Luxury features designed for entertaining: from the heated and insulated three-car garage to the private dock, elevated hot tub area, 2 firepits, and scenic gazebo, hammock, outdoor seating, a brand new yoga greenhouse, this property is an entertainer's dream–designed for year-round enjoyment. Multi-use potential for families or entrepreneurs: whether you are envisioning a private family compound or a high-performing income property, this versatile retreat adapts to your goals with ease. One of the best lakes to go fishing! Fully furnished AirBnB ready!
Amenities
- 3 Car Garage
- Backyard
- Boating
- Community Living
- Dock
- Fireplace
- Fishing
- Furnished
- Garage
- Lake Access
- Lake view
- Lakefront
- Laundry
- Outdoor Living
- Parking
- Patio
- Privacy
- Scenic
- Spa/Hot Tub
Rooms
- TypeLevelDimensionsFlooring
- Dining roomMain14' 5.2" x 7' 7.7"Other
- KitchenMain16' 10.3" x 12' 1.2"Other
- Living roomMain15' 1.8" x 8' 11"Other
- Family roomMain7' 8.9" x 22' 8"Other
- Laminate2nd floor5' 10.8" x 8' 1.6"Other
- BedroomMain22' 10" x 16' 7.6"Other
- BathroomMain0' x 0'Other
- Bathroom2nd floor0' x 0'Other
Ask Me For More Information
Location
782 Frank Hill Rd, Kawartha Lakes, Ontario, K9J 6X3 Canada
Around this property
Information about the area within a 5-minute walk of this property.
Request Neighbourhood Information
Learn more about the neighbourhood and amenities around this home
Request NowPayment Calculator
- $
- %$
- %
- Principal and Interest 0
- Property Taxes 0
- Strata / Condo Fees 0
Marketed By
Sotheby’s International Realty Canada
1867 Yonge Street, Suite 100
Toronto, Ontario, M4S 1Y5

