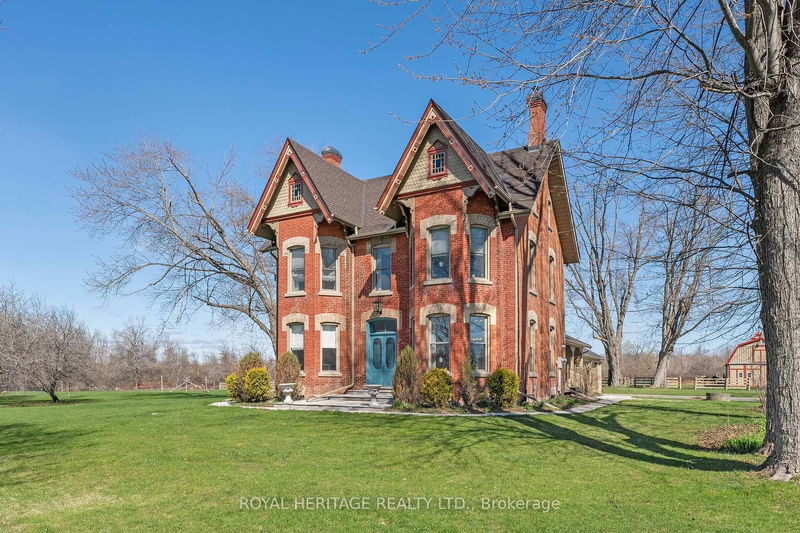Key Facts
- MLS® #: X12219339
- Property ID: SIRC2476270
- Property Type: Farm & Agriculture, House / Farm / Ranch
- Lot Size: 572,371.78 sq.ft.
- Year Built: 100
- Bedrooms: 5
- Bathrooms: 5
- Additional Rooms: Den
- Parking Spaces: 8
- Listed By:
- ROYAL HERITAGE REALTY LTD.
Property Description
A rare opportunity for true multi-generational living in a beautifully restored Queen Anne Revival estate on 12.33 peaceful acres in Little Britainjust 10 minutes to Lindsay and 1.5 hours to Toronto. This 5-bedroom, 5-bathroom brick farmhouse offers the ideal layout for extended families, with three distinct kitchen areas and multiple private living zones, all thoughtfully integrated under one roof making it easy to live together while maintaining personal space and privacy. Original 1800s details like hardwood floors, plaster medallions, and elegant trim create a warm, character-rich setting, while modern updates ensure comfort throughout. A separate loft suite with its own full kitchen and spacious layout adds further flexibility for adult children, in-laws, or guests. The 3-stall barn and 30 x 40 outbuilding open the door to hobby farming, equestrian use, or creative workspace. With 900 feet of frontage on Mariposa Brook, an orchard, open green space, and ample room to grow, this property is perfectly suited for large families seeking a generational home base with the ability to work, live, and thrive together. A rare blend of heritage charm, functional space, and rural tranquility.
Downloads & Media
Rooms
- TypeLevelDimensionsFlooring
- KitchenMain17' 10.5" x 15' 3.8"Other
- BathroomMain6' 5.1" x 6' 9.8"Other
- Laundry roomMain8' 10.6" x 12' 7.1"Other
- Dining roomMain18' 6.8" x 12' 7.1"Other
- Living roomMain27' 11.8" x 12' 4.8"Other
- FoyerMain23' 1.9" x 7' 11.6"Other
- Bedroom2nd floor9' 2.2" x 12' 6"Other
- Bedroom2nd floor18' 2.8" x 12' 6.3"Other
- Bedroom2nd floor17' 10.5" x 12' 8.8"Other
- Bedroom2nd floor11' 5.7" x 7' 8.1"Other
- Bathroom2nd floor11' 5.7" x 7' 3.7"Other
- Bathroom2nd floor9' 9.3" x 9' 5.7"Other
- Bathroom2nd floor12' 4.8" x 3' 10.4"Other
- Kitchen2nd floor14' 2" x 11' 10.7"Other
- Bedroom3rd floor30' 8.1" x 12' 6.3"Other
- Bathroom3rd floor6' 8.3" x 9' 5.7"Other
- Kitchen3rd floor14' 6.4" x 13' 10.5"Other
- Family room3rd floor24' 4.1" x 11' 6.7"Other
- Laundry room3rd floor17' 6.2" x 12' 8.8"Other
Listing Agents
Request More Information
Request More Information
Location
1201 Salem Rd, Kawartha Lakes, Ontario, K0M 2C0 Canada
Around this property
Information about the area within a 5-minute walk of this property.
Request Neighbourhood Information
Learn more about the neighbourhood and amenities around this home
Request NowPayment Calculator
- $
- %$
- %
- Principal and Interest 0
- Property Taxes 0
- Strata / Condo Fees 0

