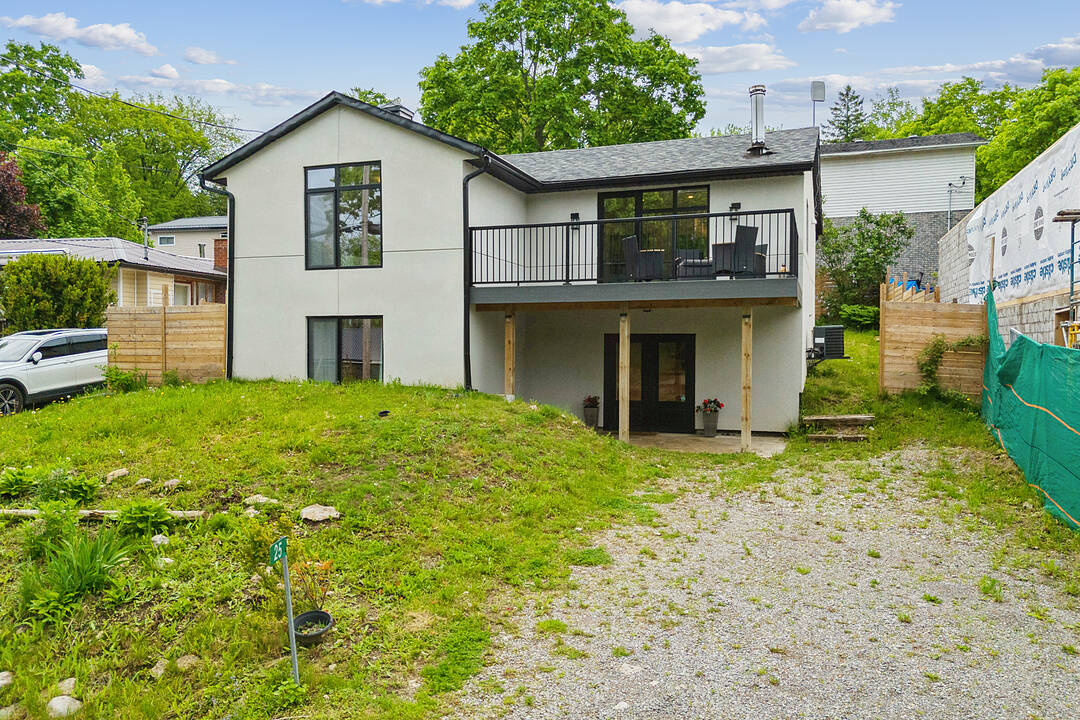Key Facts
- MLS® #: X12509536
- Property ID: SIRC2372595
- Property Type: Residential, Single Family Detached
- Style: Contemporary
- Living Space: 764 sq.ft.
- Lot Size: 5,600 sq.ft.
- Bedrooms: 2+2
- Bathrooms: 2
- Additional Rooms: Den
- Parking Spaces: 4
- Municipal Taxes 2024: $1,793
- Listed By:
- Karen Houghton
Property Description
Escape to the wonderful waterfront community of Thurstonia!
Luxe Scandi-inspired four-season home of over 2000 square feet of total living space with four bedrooms and two bathrooms. Renovated top to bottom in 2022 with high-quality finishes. Bright and airy, high ceilings, beautiful stucco exterior and black framed windows. Engineered hardwood floors throughout and oak staircase, composite deck off dining room with aluminum railings. Gorgeous kitchen with stainless steel appliances, quartz counter, and a marble backsplash. Wood stove in the dining room, main floor laundry, pax closets in the primary bedroom and hallway. New exterior and interior doors, updated hardware, baseboards and trim. Central air added plus a deck and a new fence in the backyard.
The Village of Thurstonia has two public beaches with weed-free swimming and northwest exposure for blazing sunsets. Public boat launch and marina with dock spaces to rent.
Only 20 minutes to Bobcaygeon and Lindsay. One and a half hours away from the Greater Toronto Area (GTA).
Downloads & Media
Amenities
- Air Conditioning
- Backyard
- Basement - Finished
- Boating
- Central Air
- Fishing
- Hardwood Floors
- Lake
- Laundry
- Outdoor Living
- Privacy
- Privacy Fence
- Quartz Countertops
- Stainless Steel Appliances
- Terrace
Rooms
- TypeLevelDimensionsFlooring
- Living roomMain13' 3" x 13' 3.8"Other
- Dining roomMain11' 6.9" x 9' 8.1"Other
- KitchenMain11' 10.9" x 9' 8.1"Other
- BedroomMain9' 10.1" x 15' 3"Other
- BedroomMain9' 6.1" x 9' 10.8"Other
- BathroomMain9' 10.5" x 8' 6.3"Other
- Family roomLower22' 2.9" x 21' 3.9"Other
- BedroomLower12' 9.1" x 12' 9.1"Other
- BedroomLower6' 11.8" x 9' 3"Other
- BathroomLower6' 7.9" x 9' 3.8"Other
- UtilityBasement11' 6.1" x 4' 5.9"Other
Ask Me For More Information
Location
25 Silver Birch St, Kawartha Lakes, Ontario, K0M 1L0 Canada
Around this property
Information about the area within a 5-minute walk of this property.
Request Neighbourhood Information
Learn more about the neighbourhood and amenities around this home
Request NowPayment Calculator
- $
- %$
- %
- Principal and Interest 0
- Property Taxes 0
- Strata / Condo Fees 0
Marketed By
Sotheby’s International Realty Canada
1867 Yonge Street, Suite 100
Toronto, Ontario, M4S 1Y5

