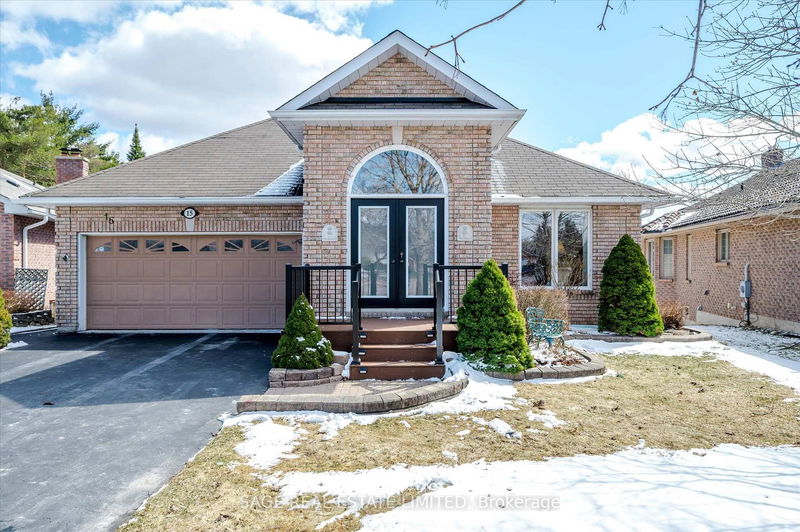Key Facts
- MLS® #: X12075343
- Property ID: SIRC2366488
- Property Type: Residential, Single Family Detached
- Lot Size: 9,583.08 sq.ft.
- Year Built: 16
- Bedrooms: 1+2
- Bathrooms: 3
- Additional Rooms: Den
- Parking Spaces: 6
- Listed By:
- SAGE REAL ESTATE LIMITED
Property Description
Nestled in the coveted Bobcaygeon Heights community, this custom-built brick bungalow is a one-of-a-kind family home. The foyer is one of those spaces you know was the hub with tight welcoming hugs and long-goodbye chats. The formal living room can be whatever suits your lifestyle. The dining area is ideal for family gatherings, those long dinner parties and games with friends. French doors open to the more casual living room, an open concept kitchen area with yet another eating area, a cozy gas fireplace, windows overlooking the mature trees, blue sky and you will easily forget you have neighbours.The primary main floor suit is a retreat in itself, double entry doors, built-in cupboards, his-and-her walk-in closets, an elegant ensuite with a soaking tub and shower. The bonus feature is a walkout to a three season room for that morning coffee or evening night-cap. A main floor laundry room with access to the two-car garage makes life easy here. The lower-level is bright, with two spacious guest rooms, their own bathroom and a kitchenette/wet bar. Just imagine what you could do with that space. The second three-season room could be the escape room, with loads of books, and easy access to the garden. There is no shortage of storage space for the too many Christmas decorations or maybe you need a hobby/workshop room. Walk into town, enjoy the cafes, restaurants, parks, beach, library, rent a boat, fish, whatever your fancy Bobcaygeon has it all. Your family will quickly call this home. There is more than you are thinking here on Hillview, come take a look. Just two hours from the GTA and minutes to the Kawartha Dairy.
Downloads & Media
Rooms
- TypeLevelDimensionsFlooring
- Living roomMain11' 10.1" x 12' 7.9"Other
- Dining roomMain20' 11.5" x 15' 9.3"Other
- KitchenMain9' 11.2" x 12' 3.2"Other
- Breakfast RoomMain10' 3.6" x 8' 7.1"Other
- Family roomMain17' 8.2" x 17' 4.6"Other
- OtherMain15' 9.7" x 13' 3.4"Other
- Solarium/SunroomMain11' 10.7" x 11' 2.2"Other
- Recreation RoomLower20' 10.7" x 32' 4.1"Other
- Solarium/SunroomLower11' 1.8" x 11' 1.4"Other
- BedroomLower13' 8.5" x 16' 2.8"Other
- BedroomLower13' 8.1" x 20' 4"Other
- KitchenLower10' 1.2" x 10' 11.1"Other
Listing Agents
Request More Information
Request More Information
Location
15 Hillview Dr, Kawartha Lakes, Ontario, K0M 1A0 Canada
Around this property
Information about the area within a 5-minute walk of this property.
Request Neighbourhood Information
Learn more about the neighbourhood and amenities around this home
Request NowPayment Calculator
- $
- %$
- %
- Principal and Interest 0
- Property Taxes 0
- Strata / Condo Fees 0

