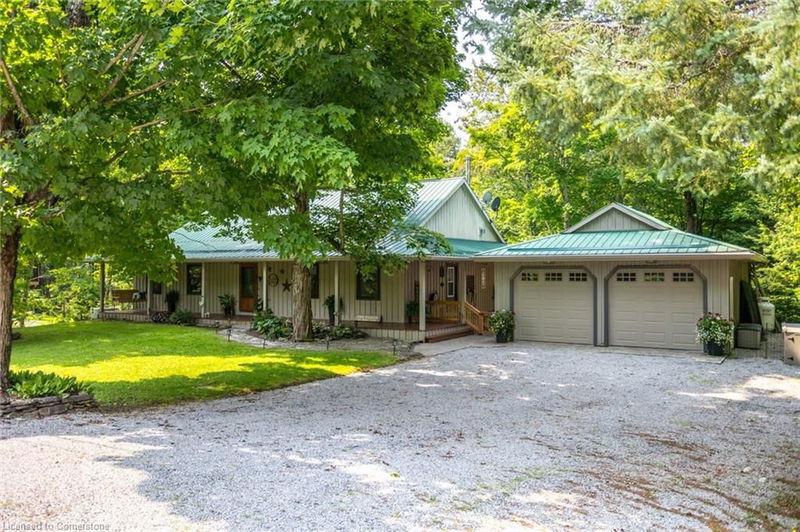Key Facts
- MLS® #: 40706318
- Property ID: SIRC2324330
- Property Type: Residential, Single Family Detached
- Living Space: 1,790 sq.ft.
- Year Built: 1992
- Bedrooms: 3+2
- Bathrooms: 3
- Parking Spaces: 8
- Listed By:
- RE/MAX Escarpment Realty Inc.
Property Description
Truly a "One of a Kind" property! This turn-key home is meticulously kept and nestled in one of Bobcaygeon’s most sought-after locations. Every detail has been thoughtfully crafted for your comfort and enjoyment. With over 3000 sq.ft. of combined living space, this home is the ultimate package. The spacious, open-concept main floor living area is perfect for both convenience and luxury. The gourmet kitchen, open living and dining space, fireplace, three bedrooms, two bathrooms, and laundry make for ideal main floor living. Beautiful, expansive sliding glass doors allow you to fully enjoy the absolutely private, stunning natural landscape. Spend your days relaxing on the lanai or one of the many additional outdoor living spaces. The private yard features an additional seating area under the gazebo and a charming bridge which leads you into the wooded area. This home has an in-law suite, complete with private, secured entry on the lower level. This space is perfect for extended family, a teen retreat, or an investment opportunity. A new Septic System has just been installed on the property. A double insulated garage and a large wood shed with a metal roof and an area for storing tools are all added bonus's. Pride of ownership is evident throughout this beautiful home. Situated on almost an acre, nestled amidst a wooded forest, your very own private sanctuary awaits. You can be the proud owner of this one of a kind, piece of paradise. Bobcaygeon is known as the "HUB” of the Kawartha’s, you are minutes from Iconic spots like Lock 32, the first lock and most visited on the Trent-Severn Waterway. Explore the charming boutiques, restaurants, festivals, trails, and don’t forget to visit the original home of the Kawartha Dairy and the iconic Bigley’s Department store. Simply nothing left to do, but enjoy this lovely home.
Rooms
- TypeLevelDimensionsFlooring
- Dining roomMain26' 2.9" x 46' 2.3"Other
- KitchenMain36' 5.4" x 46' 2.7"Other
- Living roomMain65' 7.7" x 46' 2.3"Other
- Primary bedroomMain49' 3.7" x 52' 9.4"Other
- BedroomMain36' 2.6" x 46' 11.4"Other
- BedroomMain36' 1.8" x 45' 11.9"Other
- DenBasement46' 3.6" x 42' 10.1"Other
- Recreation RoomBasement138' 2.9" x 65' 8.5"Other
- BedroomBasement29' 8.6" x 39' 8.3"Other
- BedroomBasement33' 1.6" x 42' 10.1"Other
- KitchenBasement32' 10.4" x 42' 10.1"Other
- Laundry roomMain23' 1.5" x 26' 2.9"Other
- UtilityBasement13' 4.6" x 42' 10.5"Other
Listing Agents
Request More Information
Request More Information
Location
83 Moon Line Road N, Kawartha Lakes, Ontario, K0M 1A0 Canada
Around this property
Information about the area within a 5-minute walk of this property.
- 29.01% 50 to 64 年份
- 23.32% 65 to 79 年份
- 15.03% 35 to 49 年份
- 10.88% 20 to 34 年份
- 5.18% 0 to 4 年份
- 4.66% 80 and over
- 4.15% 5 to 9
- 4.15% 15 to 19
- 3.63% 10 to 14
- Households in the area are:
- 73.17% Single family
- 25.61% Single person
- 1.22% Multi person
- 0% Multi family
- 125 000 $ Average household income
- 54 700 $ Average individual income
- People in the area speak:
- 96.83% English
- 0.53% French
- 0.53% Polish
- 0.53% German
- 0.53% Dutch
- 0.53% Italian
- 0.53% Spanish
- 0% Blackfoot
- 0% Atikamekw
- 0% Ililimowin (Moose Cree)
- Housing in the area comprises of:
- 98.81% Single detached
- 1.19% Duplex
- 0% Semi detached
- 0% Row houses
- 0% Apartment 1-4 floors
- 0% Apartment 5 or more floors
- Others commute by:
- 3.7% Foot
- 1.85% Other
- 0% Public transit
- 0% Bicycle
- 32.19% High school
- 27.4% College certificate
- 15.07% Did not graduate high school
- 10.96% Bachelor degree
- 9.59% Trade certificate
- 3.42% Post graduate degree
- 1.37% University certificate
- The average are quality index for the area is 1
- The area receives 301.12 mm of precipitation annually.
- The area experiences 7.39 extremely hot days (30.42°C) per year.
Request Neighbourhood Information
Learn more about the neighbourhood and amenities around this home
Request NowPayment Calculator
- $
- %$
- %
- Principal and Interest $4,394 /mo
- Property Taxes n/a
- Strata / Condo Fees n/a

