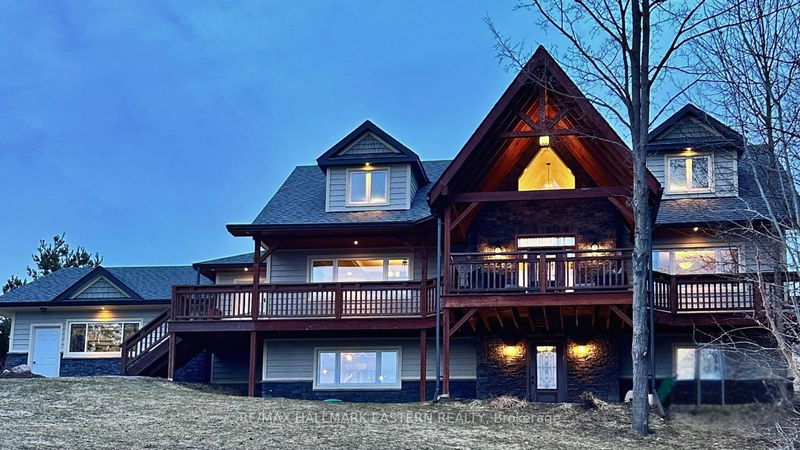Key Facts
- MLS® #: X12023768
- Property ID: SIRC2324149
- Property Type: Residential, Single Family Detached
- Lot Size: 48,530.80 sq.ft.
- Year Built: 6
- Bedrooms: 3
- Bathrooms: 3
- Additional Rooms: Den
- Parking Spaces: 7
- Listed By:
- RE/MAX HALLMARK EASTERN REALTY
Property Description
**Watch Reel - Attached** Looking for a Luxury Custom Home in the country, Look No Further! 23 Woodland Trail, a stunning 2017-built chalet nestled on a 1-acre country lot in Bethany. Enjoy breathtaking views from the front porch and soak in the peaceful surroundings. Inside, you'll find a bright and spacious layout with vaulted ceilings, tumbled marble flooring, and a cozy gas fireplace. The open-concept kitchen is perfect for entertaining, featuring a central island and custom wood counters. The main-floor primary suite includes a spa-like 5-piece bath and dressing room, while the upper level offers two large bedrooms, a third bathroom, and a loft with scenic views. The walk-out basement is ready for future finishing, offering over 1,000 sq. ft. of space. Additional features include an oversized double garage, a back deck for stargazing, and a private cul-de-sac location. Just minutes from Ski Hill Road, it's a commuters dream less than an hour to the GTA and 20 minutes to Peterborough and Lindsay. This home blends luxury, comfort, and nature - Don't wait, book your showing today and experience chalet living at its finest!
Rooms
- TypeLevelDimensionsFlooring
- KitchenMain15' 8.5" x 14' 4"Other
- Dining roomMain12' 5.6" x 17' 10.5"Other
- Living roomMain15' 3.4" x 20' 9.6"Other
- Laundry roomMain7' 9.3" x 12' 10.3"Other
- OtherMain14' 9.5" x 14' 11.9"Other
- Sitting2nd floor13' 9.7" x 17' 5.8"Other
- Bedroom2nd floor14' 4.8" x 19' 3.1"Other
- Bedroom2nd floor14' 10.7" x 19' 5.8"Other
- Bathroom2nd floor7' 11.2" x 9' 11.6"Other
- Bathroom2nd floor11' 8.9" x 13' 3"Other
- Powder RoomMain11' 8.9" x 13' 3"Other
- FoyerMain11' 3" x 17' 8.5"Other
Listing Agents
Request More Information
Request More Information
Location
23 Woodland Tr, Kawartha Lakes, Ontario, L0A 1A0 Canada
Around this property
Information about the area within a 5-minute walk of this property.
- 26.46% 50 to 64 years
- 21.08% 35 to 49 years
- 13.9% 20 to 34 years
- 13.45% 65 to 79 years
- 7.17% 5 to 9 years
- 5.38% 10 to 14 years
- 4.93% 0 to 4 years
- 4.93% 15 to 19 years
- 2.69% 80 and over
- Households in the area are:
- 81.58% Single family
- 14.47% Single person
- 2.63% Multi person
- 1.32% Multi family
- $161,000 Average household income
- $66,400 Average individual income
- People in the area speak:
- 94.49% English
- 0.92% French
- 0.92% Dutch
- 0.92% English and French
- 0.46% Polish
- 0.46% German
- 0.46% Afrikaans
- 0.46% Danish
- 0.46% Italian
- 0.46% Portuguese
- Housing in the area comprises of:
- 98.75% Single detached
- 1.25% Duplex
- 0% Semi detached
- 0% Row houses
- 0% Apartment 1-4 floors
- 0% Apartment 5 or more floors
- Others commute by:
- 5.1% Other
- 3.06% Public transit
- 0% Foot
- 0% Bicycle
- 32.81% College certificate
- 26.56% High school
- 13.55% Trade certificate
- 13.02% Bachelor degree
- 10.42% Did not graduate high school
- 2.6% University certificate
- 1.05% Post graduate degree
- The average air quality index for the area is 1
- The area receives 309.05 mm of precipitation annually.
- The area experiences 7.4 extremely hot days (30.1°C) per year.
Request Neighbourhood Information
Learn more about the neighbourhood and amenities around this home
Request NowPayment Calculator
- $
- %$
- %
- Principal and Interest $7,324 /mo
- Property Taxes n/a
- Strata / Condo Fees n/a

