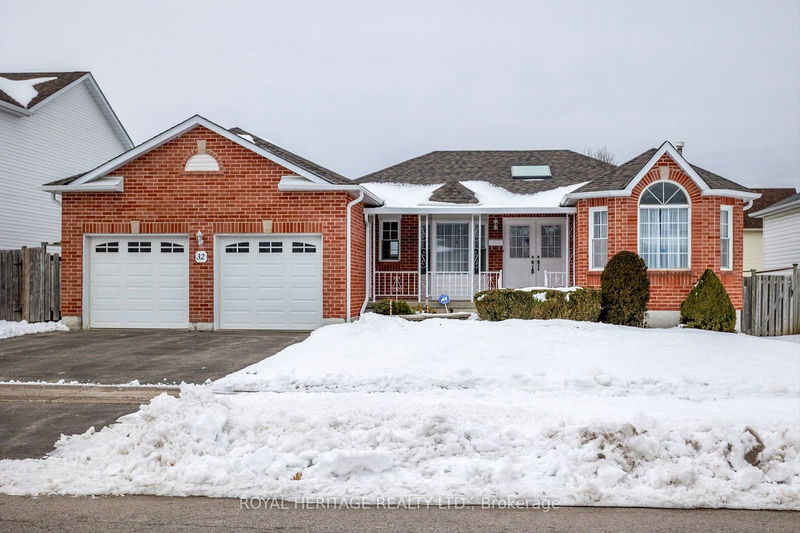Key Facts
- MLS® #: X11887557
- Property ID: SIRC2205324
- Property Type: Residential, Single Family Detached
- Lot Size: 6,000 sq.ft.
- Year Built: 31
- Bedrooms: 2
- Bathrooms: 2
- Additional Rooms: Den
- Parking Spaces: 4
- Listed By:
- ROYAL HERITAGE REALTY LTD.
Property Description
If you a looking for a settled neighbourhood you need to take time to view 32 Elm Court. This home has plenty of livability. Lets start with the great curb appeal with a southern exposed cover front porch with access into your 2 car garage. Now lets take a look inside. Spacious entry front entry! Great home for entertaining with the combined living room/dining and allows for formal entertaining. The well designed kitchen is great for everyday meals. Patio door walkout to deck. Cozy up this winter in front of your main floor family room that has a gas fireplace. If you are looking for an at home office or a possible guest room we have that as well. Your primary bedroom has plenty of room for a king sized suite. Walk in closet and 3pc bath. 2nd bath room on the main floor for added convenience. Easy care flooring throughout the main floor. Start making plans for added living space if needed in the lower level as it is fully un-spoiled. Great storage. Fenced in yard which is great for family safety.
Rooms
- TypeLevelDimensionsFlooring
- Living roomMain11' 2.6" x 12' 4.8"Other
- Dining roomMain11' 2.6" x 11' 6.5"Other
- Family roomMain0' x 14' 4.8"Other
- KitchenMain0' x 11' 10.1"Other
- DenMain0' x 13' 11.7"Other
- Primary bedroomMain10' 11.8" x 16' 11.5"Other
- BedroomMain10' 11.8" x 12' 11.1"Other
- BathroomMain5' 2.3" x 7' 6.1"Other
- BathroomMain0' x 7' 6.1"Other
- Breakfast RoomMain8' 8.5" x 9' 4.5"Other
- Cellar / Cold roomBasement6' 4.7" x 17' 8.5"Other
Listing Agents
Request More Information
Request More Information
Location
32 Elm Crt, Kawartha Lakes, Ontario, K9V 6B2 Canada
Around this property
Information about the area within a 5-minute walk of this property.
Request Neighbourhood Information
Learn more about the neighbourhood and amenities around this home
Request NowPayment Calculator
- $
- %$
- %
- Principal and Interest 0
- Property Taxes 0
- Strata / Condo Fees 0

