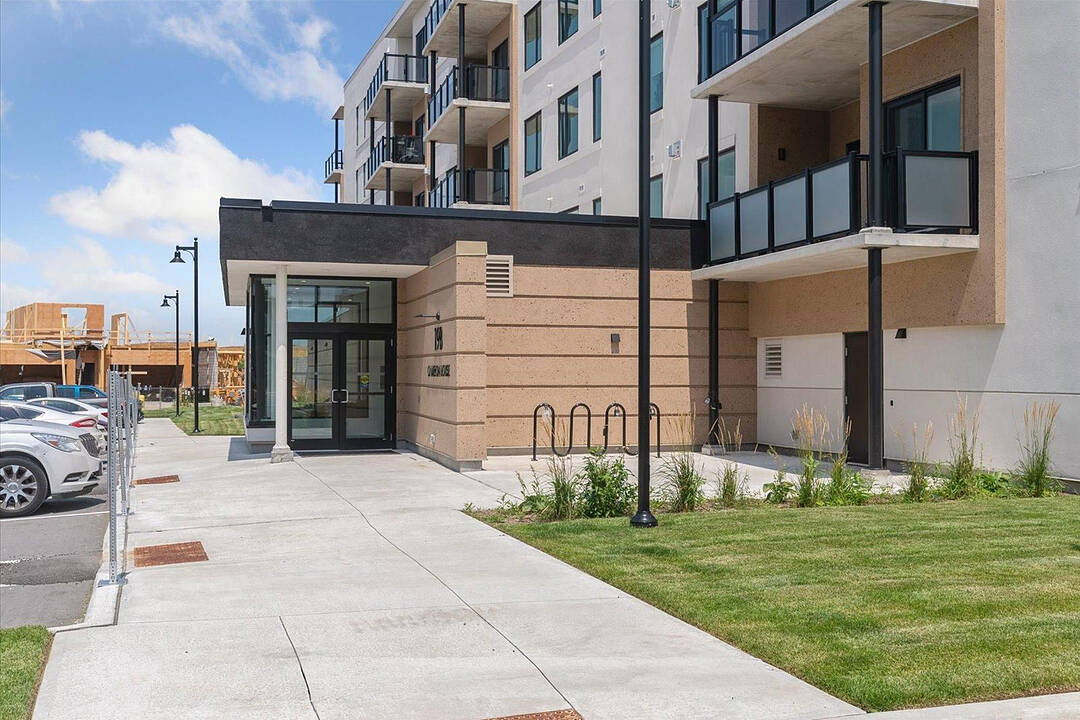Key Facts
- MLS® #: X12656012
- Property ID: SIRC2150799
- Property Type: Residential, Condo
- Style: Modern
- Living Space: 1,238 sq.ft.
- Bedrooms: 2
- Bathrooms: 2
- Additional Rooms: Den
- Parking Spaces: 1
- Listed By:
- Karen Houghton
Property Description
Dreaming of life in the Kawartha's on Cameron Lake? Your opportunity awaits in Suite 201 at Fenelon Lakes Club.
One of the largest suites in the development at 1237 square feet, this 2 bedroom, 2 bathroom unit offers exceptional square footage for the price. Plus double terraces. The terrace off the living room is 156 square feet complete with (barbeque hookup). Imagine grilling dinner while watching the sunset in the distance. There is enough space for a dining table for 4 plus a chaise. The 2nd terrace is off the primary bedroom and is 200 square feet. This bonus outdoor space is perfect to create an oasis for entertaining or just for yourself. Exclusive amenities include a clubhouse, gym, outdoor pool, tennis/pickleball courts, and private dock area for residents with planned finger docks for daytime use. Discover the charming town of Fenelon Falls.
Just a short stroll from the Fenelon Lakes Club, you'll find unique shops, delightful dining, and rejuvenating wellness experiences. Conveniently located 20 minutes from Lindsay and Bobcaygeon, and only 90 minutes from the Greater Toronto Area.
Seeking financing? Take advantage of a 1.99% 2-year mortgage through Royal Bank of Canada which is approximately 2.5% lower than posted rates.
Open House
- DateTime
- Sat, 24/01/20261:00 PM - 3:00 PM Add to Calendar
Downloads & Media
Amenities
- Air Conditioning
- Balcony
- Central Air
- Community Living
- Exercise Room
- Fireplace
- Lake
- Lakefront
- Laundry
- Open Floor Plan
- Outdoor Living
- Outdoor Pool
- Parking
- Scenic
- Stainless Steel Appliances
- Storage
- Tennis
- Tennis Court(s)
- Walk In Closet
- Water View
Rooms
- TypeLevelDimensionsFlooring
- Living roomFlat15' 8.1" x 19' 3.8"Other
- Dining roomFlat15' 8.1" x 19' 3.8"Other
- KitchenFlat9' 8.9" x 12' 7.9"Other
- LaminateFlat11' 1.8" x 14' 9.9"Other
- BathroomFlat0' x 0'Other
- BedroomFlat9' 6.1" x 10' 7.8"Other
- BathroomFlat0' x 0'Other
- Laundry roomFlat0' x 0'Other
Ask Me For More Information
Location
19B West St N #201, Kawartha Lakes, Ontario, K9V 1C4 Canada
Around this property
Information about the area within a 5-minute walk of this property.
Request Neighbourhood Information
Learn more about the neighbourhood and amenities around this home
Request NowPayment Calculator
- $
- %$
- %
- Principal and Interest 0
- Property Taxes 0
- Strata / Condo Fees 0
Marketed By
Sotheby’s International Realty Canada
1867 Yonge Street, Suite 100
Toronto, Ontario, M4S 1Y5

