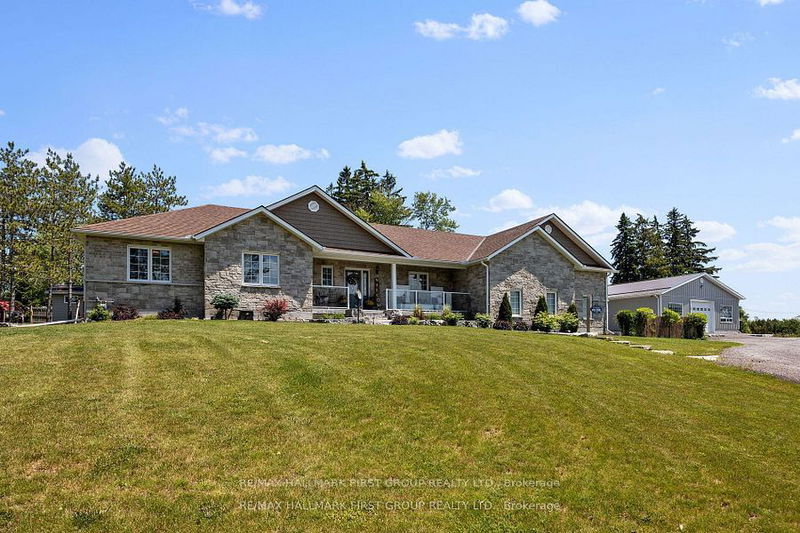Key Facts
- MLS® #: X9508075
- Property ID: SIRC2140738
- Property Type: Residential, Single Family Detached
- Lot Size: 19,478 sq.ft.
- Year Built: 6
- Bedrooms: 3+1
- Bathrooms: 3
- Additional Rooms: Den
- Parking Spaces: 50
- Listed By:
- RE/MAX HALLMARK FIRST GROUP REALTY LTD.
Property Description
LIVE, WORK & PLAY at this beautiful desirable KENEDON PARK family house. This waterfront community home boasts an all Stone Exterior, professionally completed and 2400 square foot heated Massive Shop with Boiler System Radiant Heat, Natural Gas, 4 Bedrooms, 3 Bath, Outdoor Lawn Shed, Armour Stone Landscaping, winding driveway, finished basement, fireplaces, walkout to new deck & private backyard. Main floor features open concept living space w/vaulted ceilings, family room With Cozy Gas Fireplace - Perfect For Those Chilly Evenings You Want To Unwind, Zoning is RR2 Permits Home Occupation Usage, show and enjoy! Separate road entrance to shop.
Rooms
- TypeLevelDimensionsFlooring
- Great RoomMain17' 10.9" x 27' 1.9"Other
- KitchenMain11' 10.9" x 14' 11.9"Other
- Primary bedroomMain12' 9.9" x 13' 5"Other
- BedroomMain9' 10.8" x 12' 4.8"Other
- BedroomMain10' 2" x 11' 10.9"Other
- BathroomMain7' 10.8" x 8' 2"Other
- BathroomMain5' 6.1" x 12' 9.4"Other
- Laundry roomMain4' 9.8" x 6' 5.9"Other
- FoyerMain8' 6.3" x 8' 8.7"Other
- FoyerMain5' 2.9" x 6' 7.1"Other
- Recreation RoomBasement21' 9.8" x 27' 1.9"Other
- BedroomBasement10' 7.8" x 14' 2"Other
Listing Agents
Request More Information
Request More Information
Location
20 Hilltop Crt, Kawartha Lakes, Ontario, K0L 2W0 Canada
Around this property
Information about the area within a 5-minute walk of this property.
Request Neighbourhood Information
Learn more about the neighbourhood and amenities around this home
Request NowPayment Calculator
- $
- %$
- %
- Principal and Interest 0
- Property Taxes 0
- Strata / Condo Fees 0

