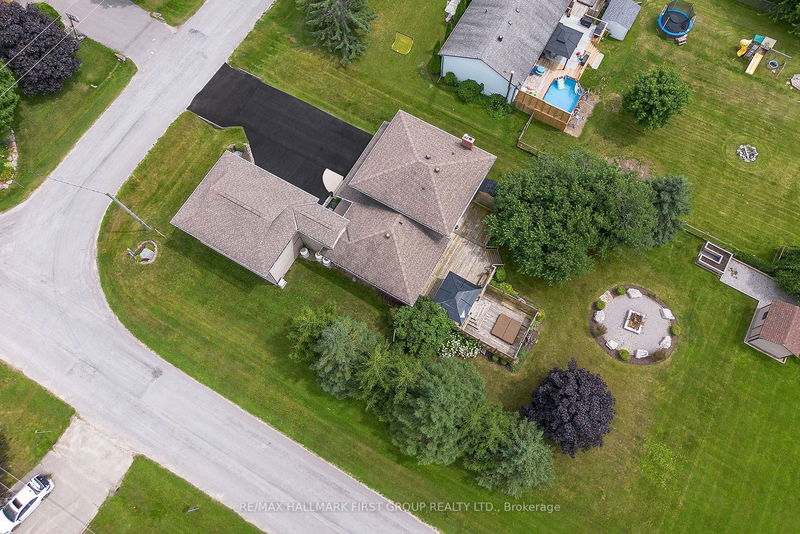Key Facts
- MLS® #: X9419827
- Property ID: SIRC2137779
- Property Type: Residential, Single Family Detached
- Lot Size: 20,000 sq.ft.
- Bedrooms: 3+1
- Bathrooms: 4
- Additional Rooms: Den
- Parking Spaces: 12
- Listed By:
- RE/MAX HALLMARK FIRST GROUP REALTY LTD.
Property Description
Escape from the city and come home to this stunning custom home located in a family friendly waterfront community on the north shores of Lake Scugog. Offering plenty of space inside and out, the flexible layout features 3+1 bedrooms , 2 double car garages with access to the house and over 3,000 SF of living space. A new addition in 2016 includes a second double car garage with a massive loft-style family room with pool table, bar and woodstove. Other highlights of this home include a gourmet kitchen with quartz counters, stainless steel appliances, an expansive island and a custom wall of cabinets. Curl up by the fire on a cold day in the sunken living room including a patio door walkout to the multi level deck that overlooks the backyard or set the table for 8+ and enjoy a dinner party. The 2nd level features 3 bedrooms, upper level laundry room with a separate shower plus a newly renovated 5 pc bath. Stepping down to the lower level you will be amazed by the high ceilings with custom coffered ceilings in the recroom with a built in bar and stone wall feature as well as space for guests with a separate bedroom and 3 pc bathroom. The backyard is an entertainers delight with meticulous landscaping, mature trees and the perfect setting to host a BBQ including a hot tub and fire pit. A must see property and home, just steps away from lake access, boat launch and a neighborhood playground! Upgrades include furnace, air conditioner and heat pump in 2016, shingles in 2015, Most Windows (2015).
Rooms
- TypeLevelDimensionsFlooring
- KitchenMain13' 1.8" x 21' 1.5"Other
- Dining roomMain13' 2.9" x 17' 9.3"Other
- Living roomGround floor12' 9.9" x 24' 11.2"Other
- Primary bedroom2nd floor16' 10.7" x 11' 8.9"Other
- Bedroom2nd floor16' 1.3" x 11' 10.9"Other
- Bedroom2nd floor8' 8.3" x 11' 10.9"Other
- Laundry room2nd floor5' 7.7" x 9' 2.2"Other
- Family roomUpper22' 4.5" x 32' 5.3"Other
- BedroomLower15' 10.1" x 12' 6.7"Other
- Recreation RoomLower25' 6.6" x 17' 3"Other
Listing Agents
Request More Information
Request More Information
Location
4 Sparrow Crt, Kawartha Lakes, Ontario, K0M 2C0 Canada
Around this property
Information about the area within a 5-minute walk of this property.
Request Neighbourhood Information
Learn more about the neighbourhood and amenities around this home
Request NowPayment Calculator
- $
- %$
- %
- Principal and Interest 0
- Property Taxes 0
- Strata / Condo Fees 0

