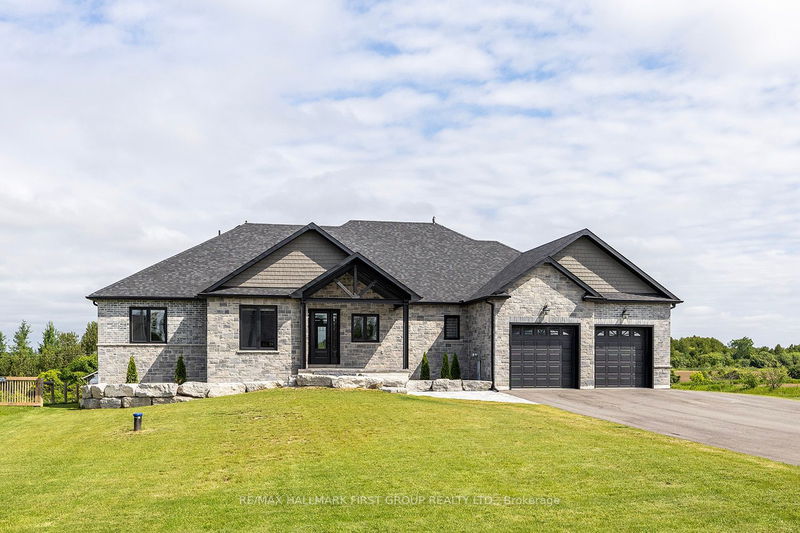Key Facts
- MLS® #: X8332054
- Property ID: SIRC1869110
- Property Type: Residential, Single Family Detached
- Lot Size: 39,234.12 sq.ft.
- Bedrooms: 3+1
- Bathrooms: 5
- Additional Rooms: Den
- Parking Spaces: 16
- Listed By:
- RE/MAX HALLMARK FIRST GROUP REALTY LTD.
Property Description
This Stunning Custom-Built ICF Construction 2022 3+1Bedroom, 5-bathroom Bungalow is sure to impress displaying over 6000 sq ft of luxury and high-quality finishes throughout. Showcasing a welcoming and bright open concept design the features include engineered hardwood floors, 9' ceilings on both levels, Chefs dream kitchen with an 8' Centre Island, Quartz Counters plus a walk-in pantry, large breakfast area with patio door walk-out to a heated stamped concrete deck with glass rails to take in the views of the backyard, 2nd & 3rd bedrooms both with 3 pc. ensuites, main floor laundry with a dog washing station, radiant in-floor heated floors in most areas on both levels, primary bedroom with spa like 5 pc ensuite and dream walk-in closet, a newly finished bright and spacious lower level ideally set up for in-laws with a massive rec room open to kitchen with granite counters and breakfast bar and large eat-in area with large windows overlooking the back yard , spacious 4th bedroom w/walk-in closet, 3 pc bath including its own laundry and so much more. Further enhancing this exceptional property is the inclusion of in-floor heating in the oversized double car garage (12'6" Height) with potential bonus room above, triple car paved driveway with parking for 12 plus vehicles as well as a separate driveway to a 1260 (+/-) sq ft shop with 14' 6" Ceiling Height & 14' Overhead Door. Only steps away is a Private Waterfront Lot You Share Ownership Of (1 Of 22 Shares)!
Rooms
- TypeLevelDimensionsFlooring
- KitchenMain15' 5.4" x 19' 10.5"Other
- Dining roomMain15' 3.8" x 10' 1.2"Other
- PantryMain5' 11.6" x 9' 10.5"Other
- Living roomMain18' 9.2" x 19' 11.3"Other
- Home officeMain11' 10.7" x 14' 4.4"Other
- Primary bedroomMain15' 11.7" x 14' 11.9"Other
- BedroomMain10' 11.4" x 12' 11.9"Other
- BedroomMain10' 10.7" x 12' 10.7"Other
- Recreation RoomLower40' 5.4" x 38' 10.9"Other
- KitchenLower11' 10.1" x 11' 4.2"Other
- Dining roomLower17' 10.5" x 14' 1.6"Other
- BedroomLower15' 11.7" x 18' 6.4"Other
Listing Agents
Request More Information
Request More Information
Location
121 Gilson St, Kawartha Lakes, Ontario, K0M 2C0 Canada
Around this property
Information about the area within a 5-minute walk of this property.
Request Neighbourhood Information
Learn more about the neighbourhood and amenities around this home
Request NowPayment Calculator
- $
- %$
- %
- Principal and Interest 0
- Property Taxes 0
- Strata / Condo Fees 0

