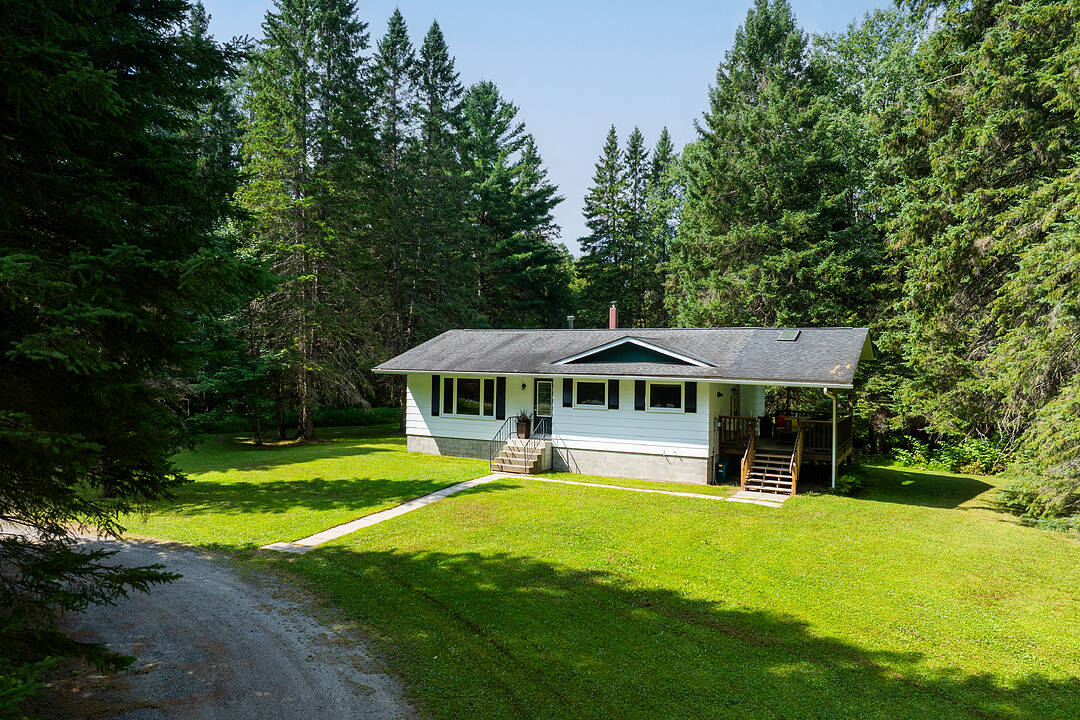Key Facts
- MLS® #: X12350875
- Property ID: SIRC2579821
- Property Type: Residential, Single Family Detached
- Style: Bungalow
- Lot Size: 60,897.28 sq.ft.
- Bedrooms: 3
- Bathrooms: 1
- Additional Rooms: Den
- Parking Spaces: 10
- Listed By:
- Megan McLeod
Property Description
Charming Bungalow at 116 Etwell Road - Perfect for Downsizers and First-Time Buyers! Discover your dream home in this delightful ranch-style bungalow nestled on beautiful, usable land. Ideal for anyone looking to downsize or step into homeownership, this property offers the perfect blend of country living with convenient access to town and the hwy 11. Located just three to four minutes from the highway and a quick seven-minute drive to downtown Huntsville, you'll enjoy the tranquility of a serene country setting without sacrificing accessibility.
This charming home features three spacious bedrooms, a well-appointed bathroom, and an unfinished basement that presents a fantastic opportunity to double your living space or enjoy the simplicity of main-level living. One of the standout features of this property is the exceptional covered porch, which is generously sized and could easily be transformed into a cozy screened-in Muskoka room. Surrounded by trees and offering stunning views on three sides, this outdoor space is perfect for relaxing with a morning coffee or hosting family gatherings.
Don't miss out on this adorable listing that combines comfort, privacy, and convenience. Schedule a viewing today and experience the charm of 116 Etwell Road for yourself.
Downloads & Media
Rooms
- TypeLevelDimensionsFlooring
- Dining roomMain9' 7.3" x 7' 10.8"Other
- KitchenMain15' 7.7" x 9' 7.7"Other
- Living roomMain11' 10.1" x 17' 6.6"Other
- OtherMain13' 7.7" x 10' 5.1"Other
- BedroomMain10' 2" x 9' 10.5"Other
- BedroomMain13' 7.3" x 8' 11.4"Other
Ask Me For More Information
Location
116 Etwell Rd, Huntsville, Ontario, P1H 2J2 Canada
Around this property
Information about the area within a 5-minute walk of this property.
Request Neighbourhood Information
Learn more about the neighbourhood and amenities around this home
Request NowPayment Calculator
- $
- %$
- %
- Principal and Interest 0
- Property Taxes 0
- Strata / Condo Fees 0
Marketed By
Sotheby’s International Realty Canada
97 Joseph Street, Unit 101
Port Carling, Ontario, P0B 1J0

