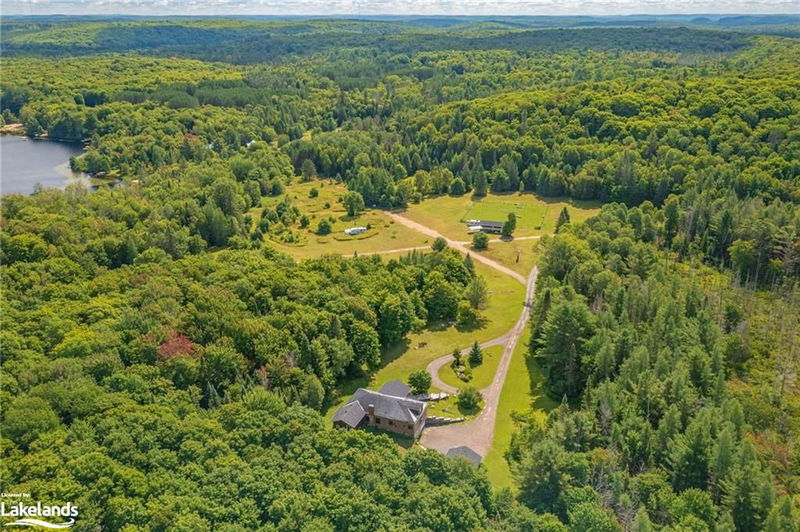Key Facts
- MLS® #: 40647773
- Property ID: SIRC2238175
- Property Type: Residential, Single Family Detached
- Living Space: 3,871 sq.ft.
- Lot Size: 65.56 ac
- Bedrooms: 4
- Bathrooms: 2
- Parking Spaces: 23
- Listed By:
- Re/Max Professionals North, Brokerage, Gravenhurst
Property Description
Uncompromised privacy on this sprawling Huntsville lakeside estate featuring a stunning 65 acres of land and 2225 feet of waterfront.The breathtaking landscape features a mix of rugged forest threaded by a network of trails, level open event spaces, a rock ridge and natural habitat that runs directly to the shoreline of Clark Lake. In order to protect the water quality of this spring fed lake, the landowners have agreed to use electric motors or self-propelled watercraft, which also makes it perfect for dockside meditation or relaxing waterside. This property was originally Camp Biluim in the 1960s and relocated to Mont-Tremblant in the late 1970s, leaving behind great memories and new opportunities for future owners. With 4 bedrooms and 2 bathrooms, this 3871 sqft home, that has evolved out of the former camp lodge, has plenty of room both inside and out to host family and friends all year long. The home is spacious and welcoming with an open main living space that offers incredible views of surrounding nature in each room. The oversized island in the kitchen is great for entertaining guests after a day by the water. Enjoy a coffee or book in the cozy nook that offers plenty of natural light and is conveniently located just off the kitchen. The upper loft has lots of charm with built-in bookshelves on each side of the door, making it ideal for a reading room or office, or a large guest room that kids will love. The basement has a finished area that is great for a rec room or additional living space, with access to a storage room and attached garage.This property has been cherished over the last 24 years and is ready for someone to come along and enjoy it just as much. The possibilities here are truly endless.
Rooms
- TypeLevelDimensionsFlooring
- BathroomMain9' 3" x 9' 3"Other
- Living roomMain15' 3.8" x 18' 11.1"Other
- Primary bedroomMain16' 4" x 13' 6.9"Other
- KitchenMain21' 10.9" x 29' 5.1"Other
- Family roomMain27' 5.1" x 20' 2.1"Other
- BedroomMain10' 7.1" x 9' 6.9"Other
- BedroomMain10' 7.1" x 8' 5.1"Other
- Bedroom2nd floor15' 8.9" x 21' 7"Other
- Dining roomMain16' 6.8" x 15' 8.1"Other
- StorageBasement26' 4.9" x 31' 7.9"Other
- Recreation RoomBasement26' 9.9" x 15' 7"Other
Listing Agents
Request More Information
Request More Information
Location
155 Old Centurian Road, Huntsville, Ontario, P1H 2N5 Canada
Around this property
Information about the area within a 5-minute walk of this property.
Request Neighbourhood Information
Learn more about the neighbourhood and amenities around this home
Request NowPayment Calculator
- $
- %$
- %
- Principal and Interest 0
- Property Taxes 0
- Strata / Condo Fees 0

